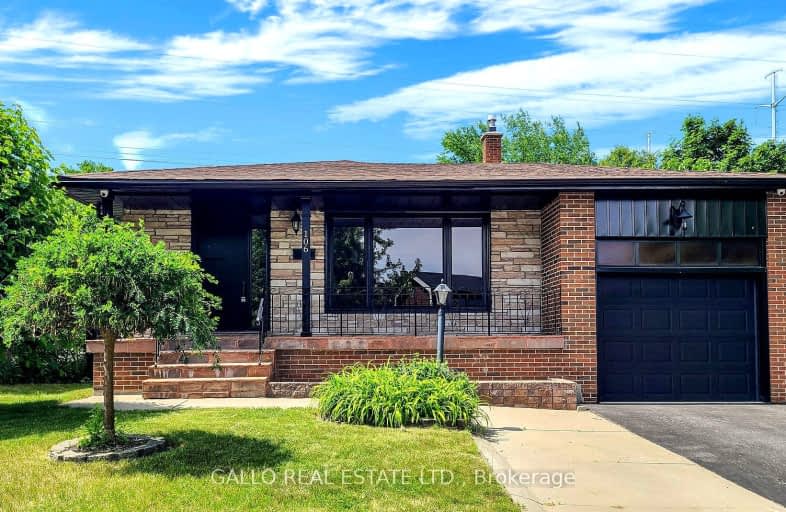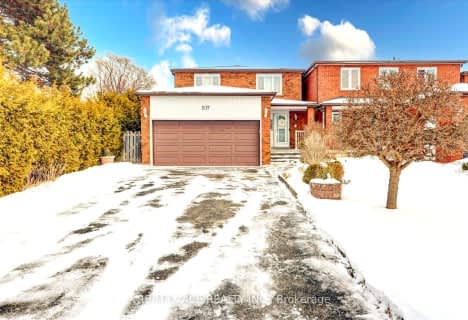Car-Dependent
- Most errands require a car.
Good Transit
- Some errands can be accomplished by public transportation.
Somewhat Bikeable
- Most errands require a car.

Heather Heights Junior Public School
Elementary: PublicSt Edmund Campion Catholic School
Elementary: CatholicLucy Maud Montgomery Public School
Elementary: PublicHighcastle Public School
Elementary: PublicHenry Hudson Senior Public School
Elementary: PublicMilitary Trail Public School
Elementary: PublicMaplewood High School
Secondary: PublicSt Mother Teresa Catholic Academy Secondary School
Secondary: CatholicWest Hill Collegiate Institute
Secondary: PublicWoburn Collegiate Institute
Secondary: PublicLester B Pearson Collegiate Institute
Secondary: PublicSt John Paul II Catholic Secondary School
Secondary: Catholic-
Zak's Bar and Grill
790 Military Trail, Toronto, ON M1E 5K4 1.1km -
Kelseys Original Roadhouse
50 Cinemart Dr, Scarborough, ON M1B 3C3 1.35km -
Tropical Nights Restaurant & Lounge
1154 Morningside Avenue, Toronto, ON M1B 3A4 1.77km
-
Tim Hortons
2867 Ellesmere Rd, Scarborough, ON M1E 4B9 0.38km -
Tim Horton's
2862 Ellesmere Rd, Scarborough, ON M1E 4B8 0.38km -
Tim Horton's
1150 Markham Rd, Scarborough, ON M1H 2Y6 0.4km
-
Lapsley Pharmasave
27 Lapsley Road, Scarborough, ON M1B 1K1 1.92km -
Specialty Rx Pharmacy
2060 Ellesmere Road, Scarborough, ON M1H 3G1 2.4km -
Rexall
4459 Kingston Road, Toronto, ON M1E 2N7 2.48km
-
Free Toppings Pizza
2856 Ellesmere Rd, Scarborough, ON M1E 4B8 0.38km -
Tim Hortons
2867 Ellesmere Rd, Scarborough, ON M1E 4B9 0.38km -
Tim Horton's
2862 Ellesmere Rd, Scarborough, ON M1E 4B8 0.38km
-
SmartCentres - Scarborough East
799 Milner Avenue, Scarborough, ON M1B 3C3 1.52km -
Malvern Town Center
31 Tapscott Road, Scarborough, ON M1B 4Y7 2.49km -
Cedarbrae Mall
3495 Lawrence Avenue E, Toronto, ON M1H 1A9 3.45km
-
Walmart Morningside Scarborough Supercentre
799 Milner Avenue, Toronto, ON M1B 3C3 1.52km -
Fusion Supermarket
1150 Morningside Avenue, Suite 113, Scarborough, ON M1B 3A4 1.78km -
Barrio Fiesta
19 Lapsley Road, Scarborough, ON M1B 1K1 1.88km
-
LCBO
4525 Kingston Rd, Scarborough, ON M1E 2P1 2.35km -
Beer Store
3561 Lawrence Avenue E, Scarborough, ON M1H 1B2 3.35km -
LCBO
748-420 Progress Avenue, Toronto, ON M1P 5J1 4.58km
-
Petro-Canada
3100 Ellesmere Road, Scarborough, ON M1E 4C2 1.06km -
Esso
1149 Morningside Avenue, Scarborough, ON M1B 5J3 1.91km -
Circle K
1149 Morningside Avenue, Scarborough, ON M1B 5J3 1.93km
-
Cineplex Odeon Corporation
785 Milner Avenue, Scarborough, ON M1B 3C3 1.34km -
Cineplex Odeon
785 Milner Avenue, Toronto, ON M1B 3C3 1.35km -
Cineplex Cinemas Scarborough
300 Borough Drive, Scarborough Town Centre, Scarborough, ON M1P 4P5 4.02km
-
Toronto Public Library - Burrows Hall
1081 Progress Avenue, Scarborough, ON M1B 5Z6 2.33km -
Malvern Public Library
30 Sewells Road, Toronto, ON M1B 3G5 2.66km -
Toronto Public Library - Highland Creek
3550 Ellesmere Road, Toronto, ON M1C 4Y6 2.65km
-
Rouge Valley Health System - Rouge Valley Centenary
2867 Ellesmere Road, Scarborough, ON M1E 4B9 0.6km -
Scarborough Health Network
3050 Lawrence Avenue E, Scarborough, ON M1P 2T7 4.54km -
Scarborough General Hospital Medical Mall
3030 Av Lawrence E, Scarborough, ON M1P 2T7 4.61km
-
White Heaven Park
105 Invergordon Ave, Toronto ON M1S 2Z1 3.49km -
Thomson Memorial Park
1005 Brimley Rd, Scarborough ON M1P 3E8 5km -
Bill Hancox Park
101 Bridgeport Dr (Lawrence & Bridgeport), Scarborough ON 5.2km
-
RBC Royal Bank
111 Grangeway Ave, Scarborough ON M1H 3E9 3.57km -
Scotiabank
300 Borough Dr (in Scarborough Town Centre), Scarborough ON M1P 4P5 4.09km -
TD Bank Financial Group
2650 Lawrence Ave E, Scarborough ON M1P 2S1 5.92km














