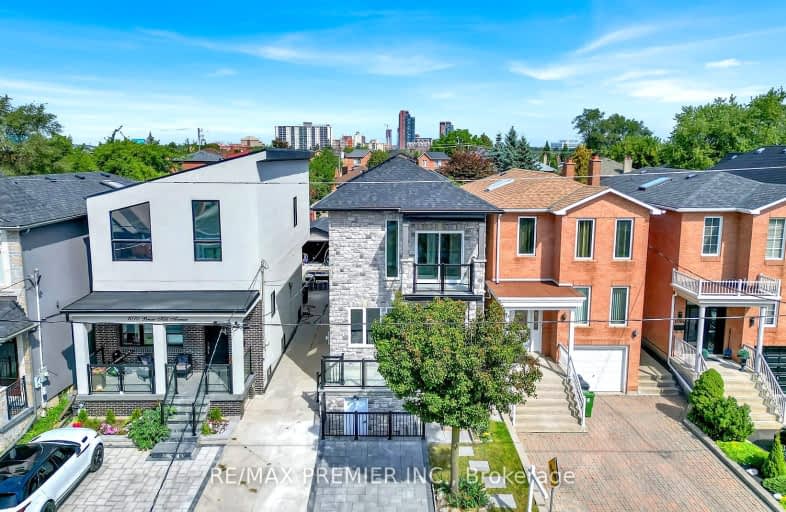Car-Dependent
- Most errands require a car.
Excellent Transit
- Most errands can be accomplished by public transportation.
Very Bikeable
- Most errands can be accomplished on bike.

Fairbank Memorial Community School
Elementary: PublicFairbank Public School
Elementary: PublicSt Charles Catholic School
Elementary: CatholicSts Cosmas and Damian Catholic School
Elementary: CatholicRegina Mundi Catholic School
Elementary: CatholicSt Thomas Aquinas Catholic School
Elementary: CatholicVaughan Road Academy
Secondary: PublicYorkdale Secondary School
Secondary: PublicOakwood Collegiate Institute
Secondary: PublicJohn Polanyi Collegiate Institute
Secondary: PublicForest Hill Collegiate Institute
Secondary: PublicDante Alighieri Academy
Secondary: Catholic-
Miami Wings Pub House
594 Marlee Avenue, Toronto, ON M6B 3J5 0.85km -
Yummy Tummy's Bar & Grill
1962 Eginton Avenue W, Toronto, ON M6E 4E6 0.96km -
Yummy Tummy's Bar & Grill
669 Lawrence Avenue W, Toronto, ON M6A 1B4 1.48km
-
Tim Hortons
2700 Dufferin St, York, ON M6B 4J3 0.28km -
Darosa
2853 Dufferin Street, North York, ON M6B 3S4 0.48km -
R Bakery Cafe
326 Marlee Avenue, Toronto, ON M6B 3H8 0.68km
-
Rexall
2409 Dufferin St, Toronto, ON M6E 3X7 0.62km -
Marlee Pharmacy
249 Av Marlee, North York, ON M6B 4B8 0.72km -
Shoppers Drug Mart
1840 Eglinton Ave W, York, ON M6E 2J4 0.81km
-
Toronto Pho
2473 Dufferin Street, Toronto, ON M6B 3P9 0.26km -
McDonald's
2781 Dufferin Street, Toronto, ON M6B 3R9 0.27km -
Taste of Shawarma
2488 Dufferin St, Toronto, ON M6B 0.27km
-
Lawrence Square
700 Lawrence Ave W, North York, ON M6A 3B4 1.43km -
Lawrence Allen Centre
700 Lawrence Ave W, Toronto, ON M6A 3B4 1.43km -
Yorkdale Shopping Centre
3401 Dufferin Street, Toronto, ON M6A 2T9 2.48km
-
Zito's Marketplace
210 Marlee Avenue, Toronto, ON M6B 3H6 0.66km -
Lady York Foods
2939 Dufferin Street, North York, ON M6B 3S7 0.76km -
Sobey's
145 Marlee Ave, Toronto, ON M6B 3H3 0.74km
-
LCBO
1405 Lawrence Ave W, North York, ON M6L 1A4 2.28km -
LCBO
908 St Clair Avenue W, St. Clair and Oakwood, Toronto, ON M6C 1C6 2.86km -
LCBO
396 Street Clair Avenue W, Toronto, ON M5P 3N3 3.51km
-
Shell
850 Roselawn Ave, York, ON M6B 1B9 0.71km -
Northwest Protection Services
1951 Eglinton Avenue W, York, ON M6E 2J7 0.95km -
Petro V Plus
1525 Eglinton Avenue W, Toronto, ON M6E 2G5 1km
-
Cineplex Cinemas Yorkdale
Yorkdale Shopping Centre, 3401 Dufferin Street, Toronto, ON M6A 2T9 2.68km -
Cineplex Cinemas
2300 Yonge Street, Toronto, ON M4P 1E4 4.16km -
Mount Pleasant Cinema
675 Mt Pleasant Rd, Toronto, ON M4S 2N2 4.94km
-
Maria Shchuka Library
1745 Eglinton Avenue W, Toronto, ON M6E 2H6 0.82km -
Oakwood Village Library & Arts Centre
341 Oakwood Avenue, Toronto, ON M6E 2W1 2.08km -
Toronto Public Library - Forest Hill Library
700 Eglinton Avenue W, Toronto, ON M5N 1B9 2.37km
-
Humber River Regional Hospital
2175 Keele Street, York, ON M6M 3Z4 2.02km -
Baycrest
3560 Bathurst Street, North York, ON M6A 2E1 3.26km -
Humber River Hospital
1235 Wilson Avenue, Toronto, ON M3M 0B2 3.9km
-
The Cedarvale Walk
Toronto ON 1.51km -
Cedarvale Dog Park
Toronto ON 2.08km -
Cortleigh Park
2.09km
-
TD Bank Financial Group
3140 Dufferin St (at Apex Rd.), Toronto ON M6A 2T1 1.58km -
TD Bank Financial Group
2390 Keele St, Toronto ON M6M 4A5 2.31km -
CIBC
1400 Lawrence Ave W (at Keele St.), Toronto ON M6L 1A7 2.32km
- 2 bath
- 3 bed
490 Coldstream Avenue East, Toronto, Ontario • M5N 1Y5 • Bedford Park-Nortown
- 5 bath
- 5 bed
- 3500 sqft
149 Glen Park Avenue, Toronto, Ontario • M6B 2C6 • Englemount-Lawrence
- 6 bath
- 5 bed
- 3000 sqft
1166 Glengrove Avenue West, Toronto, Ontario • M6B 2K4 • Yorkdale-Glen Park














