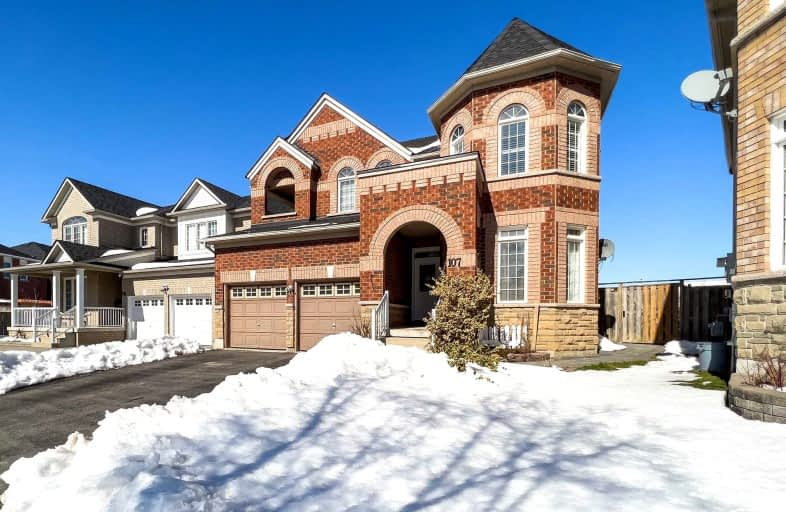Car-Dependent
- Almost all errands require a car.
Good Transit
- Some errands can be accomplished by public transportation.
Somewhat Bikeable
- Most errands require a car.

Blessed Pier Giorgio Frassati Catholic School
Elementary: CatholicBoxwood Public School
Elementary: PublicThomas L Wells Public School
Elementary: PublicCedarwood Public School
Elementary: PublicBrookside Public School
Elementary: PublicDavid Suzuki Public School
Elementary: PublicSt Mother Teresa Catholic Academy Secondary School
Secondary: CatholicFather Michael McGivney Catholic Academy High School
Secondary: CatholicAlbert Campbell Collegiate Institute
Secondary: PublicLester B Pearson Collegiate Institute
Secondary: PublicMiddlefield Collegiate Institute
Secondary: PublicMarkham District High School
Secondary: Public-
Spade Bar & Lounge
3580 McNicoll Avenue, Toronto, ON M1V 5G2 2.06km -
Kelseys Original Roadhouse
7710 Markham Rd, Markham, ON L3S 3K1 2.63km -
G-Funk KTV
1001 sandhurst circle, Toronto, ON M1V 1Z6 4.11km
-
Tim Hortons
7330 Markham Road, Markham, ON L3S 1.94km -
Tim Hortons
2825 Markham Road, Scarborough, ON M1X 0B6 2.1km -
Tim Hortons
5975 Steeles Avenue E, Toronto, ON M1V 5P6 2.08km
-
Shoppers Drug Mart
7700 Markham Road, Markham, ON L3S 4S1 2.68km -
Shoppers Drug Mart
5671 Steeles Avenue E, Toronto, ON M1V 5P6 2.86km -
Clinicare Discount Pharmacy
2250 Markham Road, Unit 3, Toronto, ON M1B 2W4 3.21km
-
New Spiceland Restaurant
6065 Steeles Avenue E, Toronto, ON M1X 0B1 1.42km -
Pizza Boys
6055 Steeles Avenue E, Toronto, ON M1V 5P6 1.47km -
Poorani Vilaas
6055 Steeles Avenue E, Unit 104, Toronto, ON M1X 0A7 1.48km
-
Malvern Town Center
31 Tapscott Road, Scarborough, ON M1B 4Y7 3.67km -
Woodside Square
1571 Sandhurst Circle, Toronto, ON M1V 1V2 4.43km -
SmartCentres - Scarborough East
799 Milner Avenue, Scarborough, ON M1B 3C3 4.92km
-
New Spiceland Super Market
6065 Steeles Avenue E, Toronto, ON M1V 5P6 1.44km -
Shiva and Ramya's No Frills
7075 Markham Road, Markham, ON L3S 3J9 1.55km -
Al Tawakkul Halal Meat
2820 Markham Road, Scarborough, ON M1X 1E6 2.16km
-
LCBO
Big Plaza, 5995 Steeles Avenue E, Toronto, ON M1V 5P7 1.97km -
LCBO
1571 Sandhurst Circle, Toronto, ON M1V 1V2 4.52km -
LCBO
219 Markham Road, Markham, ON L3P 1Y5 5.57km
-
Petro-Canada
7314 Markham Road, Markham, ON L3S 4V7 1.95km -
Cantam Group Limited
850 Tapscott Road, Scarborough, ON M1X 1N4 2.06km -
Laird & Son Heating & Air Conditioning
120 Dynamic Drive, Unit 22, Toronto, ON M1V 5C8 2.07km
-
Woodside Square Cinemas
1571 Sandhurst Circle, Scarborough, ON M1V 5K2 4.53km -
Cineplex Odeon
785 Milner Avenue, Toronto, ON M1B 3C3 5.02km -
Cineplex Odeon Corporation
785 Milner Avenue, Scarborough, ON M1B 3C3 5.03km
-
Markham Public Library - Aaniin Branch
5665 14th Avenue, Markham, ON L3S 3K5 3.3km -
Malvern Public Library
30 Sewells Road, Toronto, ON M1B 3G5 3.46km -
Goldhawk Park Public Library
295 Alton Towers Circle, Toronto, ON M1V 4P1 4.05km
-
Markham Stouffville Hospital
381 Church Street, Markham, ON L3P 7P3 5.13km -
Rouge Valley Health System - Rouge Valley Centenary
2867 Ellesmere Road, Scarborough, ON M1E 4B9 6.71km -
The Scarborough Hospital
3030 Birchmount Road, Scarborough, ON M1W 3W3 7.42km
-
Boxgrove Community Park
14th Ave. & Boxgrove By-Pass, Markham ON 2.82km -
White Heaven Park
105 Invergordon Ave, Toronto ON M1S 2Z1 5.9km -
Havendale Park
Havendale, Scarborough ON 6.34km
-
Scotiabank
6019 Steeles Ave E, Toronto ON M1V 5P7 1.78km -
TD Bank Financial Group
1571 Sandhurst Cir (at McCowan Rd.), Scarborough ON M1V 1V2 4.34km -
BMO Bank of Montreal
5760 Hwy 7, Markham ON L3P 1B4 5.39km














