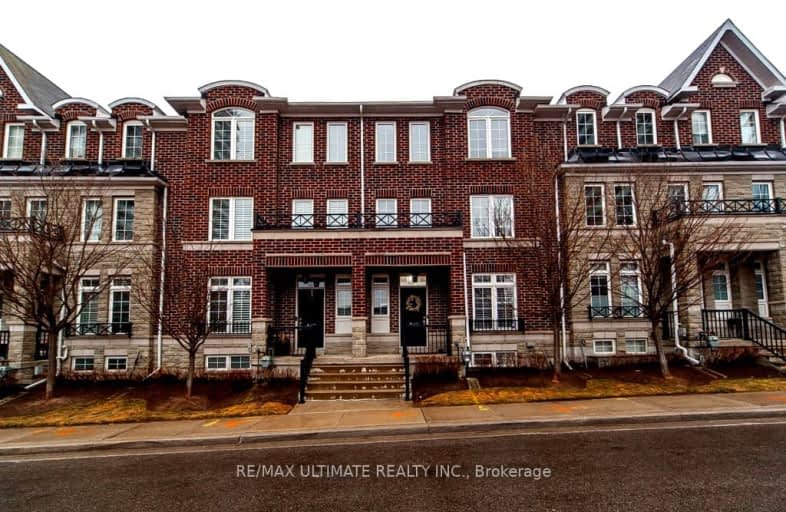Very Walkable
- Most errands can be accomplished on foot.
Good Transit
- Some errands can be accomplished by public transportation.
Biker's Paradise
- Daily errands do not require a car.

Étienne Brûlé Junior School
Elementary: PublicSt Mark Catholic School
Elementary: CatholicGarden Avenue Junior Public School
Elementary: PublicSt Pius X Catholic School
Elementary: CatholicSwansea Junior and Senior Junior and Senior Public School
Elementary: PublicRunnymede Junior and Senior Public School
Elementary: PublicThe Student School
Secondary: PublicUrsula Franklin Academy
Secondary: PublicRunnymede Collegiate Institute
Secondary: PublicBishop Marrocco/Thomas Merton Catholic Secondary School
Secondary: CatholicWestern Technical & Commercial School
Secondary: PublicHumberside Collegiate Institute
Secondary: PublicMore about this building
View 107 The Queensway, Toronto- 2 bath
- 3 bed
- 1400 sqft
Th58-93 The Queensway Avenue, Toronto, Ontario • M6S 5A7 • High Park-Swansea
- 3 bath
- 3 bed
- 2000 sqft
129-2289 Lake Shore Boulevard West, Toronto, Ontario • M8V 3Y2 • Mimico
- 4 bath
- 3 bed
- 1800 sqft
157-38 Howard Park Avenue, Toronto, Ontario • M6R 0A7 • Roncesvalles
- 2 bath
- 3 bed
- 1400 sqft
Th 7-95 The Queensway, Toronto, Ontario • M6S 5A7 • High Park-Swansea
- 2 bath
- 4 bed
- 1200 sqft
239-21 Ruttan Street, Toronto, Ontario • M6P 0A1 • Dufferin Grove







