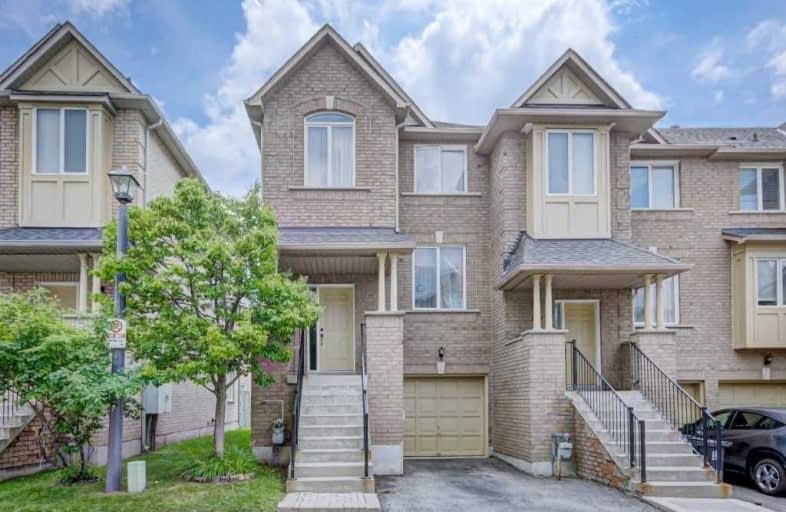Somewhat Walkable
- Some errands can be accomplished on foot.
69
/100
Excellent Transit
- Most errands can be accomplished by public transportation.
77
/100
Bikeable
- Some errands can be accomplished on bike.
66
/100

Edgewood Public School
Elementary: Public
0.46 km
St Victor Catholic School
Elementary: Catholic
1.02 km
C D Farquharson Junior Public School
Elementary: Public
1.98 km
St Andrews Public School
Elementary: Public
1.34 km
Ellesmere-Statton Public School
Elementary: Public
1.36 km
Donwood Park Public School
Elementary: Public
1.35 km
Alternative Scarborough Education 1
Secondary: Public
1.34 km
Bendale Business & Technical Institute
Secondary: Public
1.42 km
Winston Churchill Collegiate Institute
Secondary: Public
2.18 km
David and Mary Thomson Collegiate Institute
Secondary: Public
1.78 km
Jean Vanier Catholic Secondary School
Secondary: Catholic
3.40 km
Agincourt Collegiate Institute
Secondary: Public
2.49 km
-
Wishing Well Park
Scarborough ON 3.62km -
Bridlewood Park
445 Huntingwood Dr (btwn Pharmacy Ave. & Warden Ave.), Toronto ON M1W 1G3 4.07km -
Wexford Park
35 Elm Bank Rd, Toronto ON 4.17km
-
TD Bank Financial Group
2050 Lawrence Ave E, Scarborough ON M1R 2Z5 1.79km -
Scotiabank
2154 Lawrence Ave E (Birchmount & Lawrence), Toronto ON M1R 3A8 2.42km -
TD Bank Financial Group
2428 Eglinton Ave E (Kennedy Rd.), Scarborough ON M1K 2P7 3.79km
More about this building
View 1075 Ellesmere Road, Toronto

