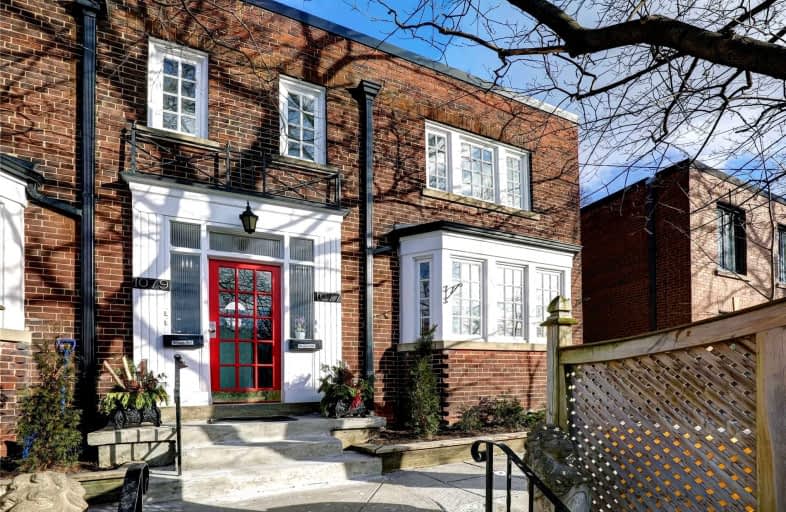Walker's Paradise
- Daily errands do not require a car.
Excellent Transit
- Most errands can be accomplished by public transportation.
Very Bikeable
- Most errands can be accomplished on bike.

North Preparatory Junior Public School
Elementary: PublicSt Monica Catholic School
Elementary: CatholicOriole Park Junior Public School
Elementary: PublicJohn Ross Robertson Junior Public School
Elementary: PublicForest Hill Junior and Senior Public School
Elementary: PublicAllenby Junior Public School
Elementary: PublicMsgr Fraser College (Midtown Campus)
Secondary: CatholicForest Hill Collegiate Institute
Secondary: PublicMarshall McLuhan Catholic Secondary School
Secondary: CatholicNorth Toronto Collegiate Institute
Secondary: PublicLawrence Park Collegiate Institute
Secondary: PublicNorthern Secondary School
Secondary: Public-
Forest Hill Road Park
179A Forest Hill Rd, Toronto ON 1.04km -
Oriole Park
201 Oriole Pky (Chaplin Crescent), Toronto ON M5P 2H4 1.34km -
Dell Park
40 Dell Park Ave, North York ON M6B 2T6 2.19km
-
CIBC
535 Saint Clair Ave W (at Vaughan Rd.), Toronto ON M6C 1A3 2.82km -
RBC Royal Bank
2765 Dufferin St, North York ON M6B 3R6 3.4km -
TD Bank Financial Group
165 Ave Rd (at Davenport Rd.), Toronto ON M5R 3S4 3.75km
- 1 bath
- 2 bed
Upper-1822 Dufferin Street, Toronto, Ontario • M6E 3P6 • Corso Italia-Davenport
- 1 bath
- 2 bed
- 700 sqft
Lower-217 Atlas Avenue, Toronto, Ontario • M4R 1E2 • Humewood-Cedarvale
- 1 bath
- 2 bed
- 700 sqft
A-2594 Yonge Street, Toronto, Ontario • M4P 2J4 • Lawrence Park South
- 1 bath
- 2 bed
- 700 sqft
01-346 Northcliffe Boulevard, Toronto, Ontario • M6E 3L1 • Oakwood Village














