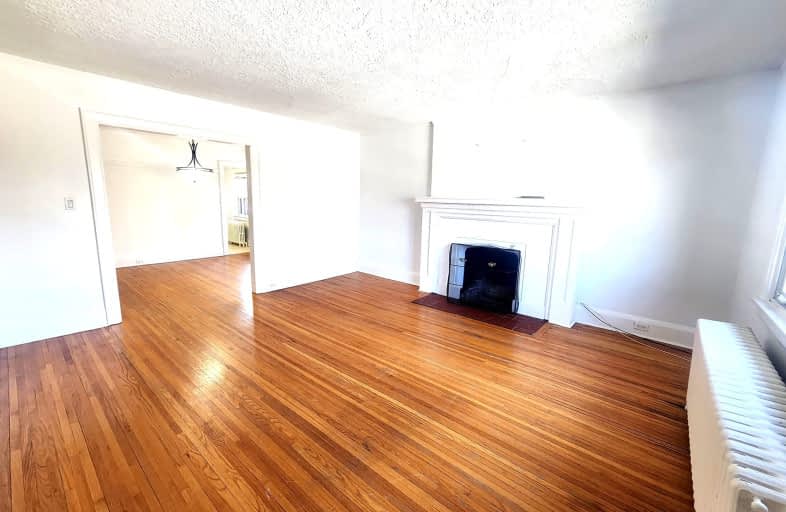Walker's Paradise
- Daily errands do not require a car.
Excellent Transit
- Most errands can be accomplished by public transportation.
Very Bikeable
- Most errands can be accomplished on bike.

Spectrum Alternative Senior School
Elementary: PublicSt Monica Catholic School
Elementary: CatholicOriole Park Junior Public School
Elementary: PublicDavisville Junior Public School
Elementary: PublicForest Hill Junior and Senior Public School
Elementary: PublicAllenby Junior Public School
Elementary: PublicMsgr Fraser College (Midtown Campus)
Secondary: CatholicForest Hill Collegiate Institute
Secondary: PublicMarshall McLuhan Catholic Secondary School
Secondary: CatholicNorth Toronto Collegiate Institute
Secondary: PublicLawrence Park Collegiate Institute
Secondary: PublicNorthern Secondary School
Secondary: Public-
Forest Hill Road Park
179A Forest Hill Rd, Toronto ON 0.59km -
Oriole Park
201 Oriole Pky (Chaplin Crescent), Toronto ON M5P 2H4 0.83km -
88 Erskine Dog Park
Toronto ON 1.26km
-
BMO Bank of Montreal
2953 Bathurst St (Frontenac), Toronto ON M6B 3B2 2.41km -
CIBC
535 Saint Clair Ave W (at Vaughan Rd.), Toronto ON M6C 1A3 2.55km -
CIBC
97 Laird Dr, Toronto ON M4G 3T7 3.58km
- 1 bath
- 3 bed
- 1100 sqft
Main-567 Hillsdale Avenue East, Toronto, Ontario • M4S 1V1 • Mount Pleasant East
- 1 bath
- 2 bed
301-930 Saint Clair Avenue West, Toronto, Ontario • M6C 1C8 • Humewood-Cedarvale














