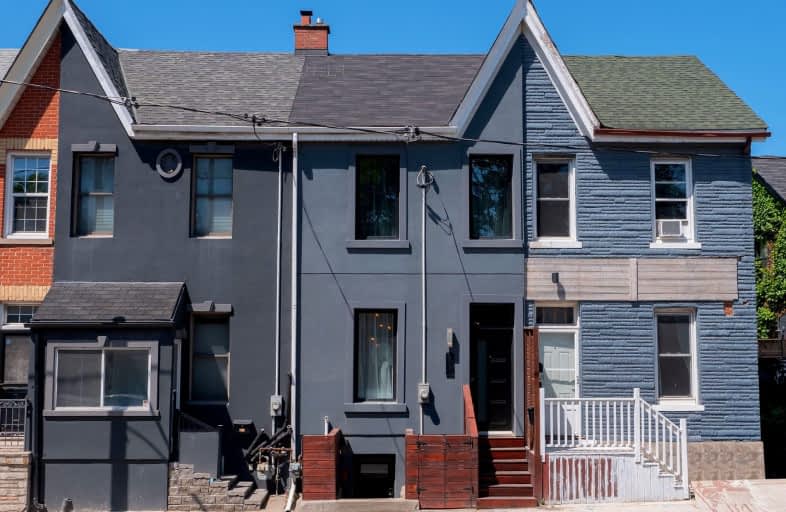Somewhat Walkable
- Most errands can be accomplished on foot.
70
/100
Excellent Transit
- Most errands can be accomplished by public transportation.
84
/100
Biker's Paradise
- Daily errands do not require a car.
100
/100

First Nations School of Toronto Junior Senior
Elementary: Public
0.90 km
Bruce Public School
Elementary: Public
0.56 km
St Joseph Catholic School
Elementary: Catholic
1.07 km
Dundas Junior Public School
Elementary: Public
0.90 km
Leslieville Junior Public School
Elementary: Public
1.15 km
Morse Street Junior Public School
Elementary: Public
0.25 km
First Nations School of Toronto
Secondary: Public
2.34 km
Inglenook Community School
Secondary: Public
1.71 km
SEED Alternative
Secondary: Public
1.00 km
Eastdale Collegiate Institute
Secondary: Public
1.18 km
Subway Academy I
Secondary: Public
2.35 km
Riverdale Collegiate Institute
Secondary: Public
1.37 km
-
Underpass Park
Eastern Ave (Richmond St.), Toronto ON M8X 1V9 1.31km -
Greenwood Park
150 Greenwood Ave (at Dundas), Toronto ON M4L 2R1 1.49km -
Withrow Park Off Leash Dog Park
Logan Ave (Danforth), Toronto ON 1.86km
-
TD Bank Financial Group
16B Leslie St (at Lake Shore Blvd), Toronto ON M4M 3C1 0.89km -
TD Bank Financial Group
480 Danforth Ave (at Logan ave.), Toronto ON M4K 1P4 2.41km -
CIBC
943 Queen St E (Yonge St), Toronto ON M4M 1J6 3.27km




