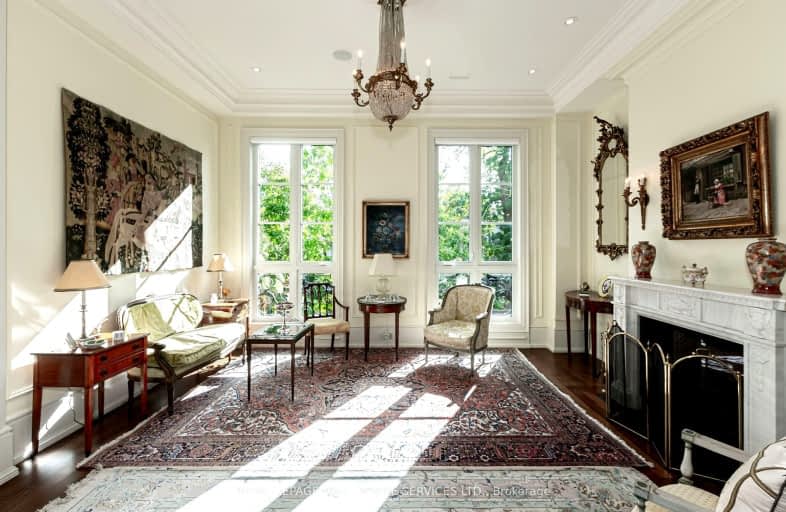Very Walkable
- Most errands can be accomplished on foot.
Excellent Transit
- Most errands can be accomplished by public transportation.
Very Bikeable
- Most errands can be accomplished on bike.

Cottingham Junior Public School
Elementary: PublicHoly Rosary Catholic School
Elementary: CatholicHuron Street Junior Public School
Elementary: PublicJesse Ketchum Junior and Senior Public School
Elementary: PublicDeer Park Junior and Senior Public School
Elementary: PublicBrown Junior Public School
Elementary: PublicMsgr Fraser Orientation Centre
Secondary: CatholicMsgr Fraser College (Alternate Study) Secondary School
Secondary: CatholicLoretto College School
Secondary: CatholicSt Joseph's College School
Secondary: CatholicHarbord Collegiate Institute
Secondary: PublicCentral Technical School
Secondary: Public-
Scaramouche Restaurant Pasta Bar & Grill
1 Benvenuto Place, Toronto, ON M4V 2L1 0.2km -
Playa Cabana
111 Dupont Street, Toronto, ON M5R 1V4 0.62km -
The Garden at Casa Loma
1 Austin Terrace, Toronto, ON M5R 1X8 0.62km
-
Tim Horton's
150 Dupont Street, Toronto, ON M5R 2E6 0.63km -
Haute Coffee
153 Dupont Street, Toronto, ON M5R 1V5 0.65km -
Liberty Caffé
1 Austin Terrace, Toronto, ON M5R 1X8 0.68km
-
Ultimate Athletics
1216 Yonge Street, Toronto, ON M4T 1W1 0.86km -
KX Yorkville
263 Davenport Road, Toronto, ON M5R 1J9 0.88km -
Fit Feels Good
Christie Pits park, 374 Dupont Avenue, Toronto, ON M6G 3H2 25.7km
-
Shoppers Drug Mart
292 Dupont Street, Toronto, ON M5R 1V9 0.85km -
Pharmasave Balmoral Chemists
1366 Yonge Street, Toronto, ON M4T 3A7 0.87km -
Midtown Pharmacy
1398 Yonge Street, Toronto, ON M4T 1Y5 0.91km
-
Scaramouche Restaurant Pasta Bar & Grill
1 Benvenuto Place, Toronto, ON M4V 2L1 0.2km -
Alijandro's Kitchen
284 Stop Spadina Ln, Toronto, ON M4V 2G7 0.41km -
Pisac Peruvian Bistro
16 Dupont St, Toronto, ON M5R 1V2 0.57km
-
Yorkville Village
55 Avenue Road, Toronto, ON M5R 3L2 1.31km -
Holt Renfrew Centre
50 Bloor Street West, Toronto, ON M4W 1.67km -
Cumberland Terrace
2 Bloor Street W, Toronto, ON M4W 1A7 1.73km
-
Food Depot
155 Dupont St, Toronto, ON M5R 1V5 0.66km -
Loblaws
12 Saint Clair Avenue E, Toronto, ON M4T 1L7 1.05km -
Loblaws
396 St. Clair Avenue W, Toronto, ON M5P 3N3 1.1km
-
LCBO
111 St Clair Avenue W, Toronto, ON M4V 1N5 0.63km -
LCBO
232 Dupont Street, Toronto, ON M5R 1V7 0.74km -
LCBO
10 Scrivener Square, Toronto, ON M4W 3Y9 0.95km
-
Circle K
150 Dupont Street, Toronto, ON M5R 2E6 0.62km -
Esso
150 Dupont Street, Toronto, ON M5R 2E6 0.62km -
Esso
333 Davenport Road, Toronto, ON M5R 1K5 0.74km
-
The ROM Theatre
100 Queen's Park, Toronto, ON M5S 2C6 1.66km -
Cineplex Cinemas Varsity and VIP
55 Bloor Street W, Toronto, ON M4W 1A5 1.72km -
Innis Town Hall
2 Sussex Ave, Toronto, ON M5S 1J5 1.78km
-
Deer Park Public Library
40 St. Clair Avenue E, Toronto, ON M4W 1A7 1.13km -
Toronto Public Library - Toronto
1431 Bathurst St, Toronto, ON M5R 3J2 1.22km -
OISE Library
252 Bloor Street W, Toronto, ON M5S 1V6 1.53km
-
SickKids
555 University Avenue, Toronto, ON M5G 1X8 1.39km -
Toronto Grace Hospital
650 Church Street, Toronto, ON M4Y 2G5 1.98km -
Sunnybrook
43 Wellesley Street E, Toronto, ON M4Y 1H1 2.43km
- 8 bath
- 7 bed
- 5000 sqft
23 Dewbourne Avenue, Toronto, Ontario • M5P 1Z5 • Forest Hill South
- 4 bath
- 6 bed
- 3500 sqft
110 Cluny Drive, Toronto, Ontario • M4W 2R4 • Rosedale-Moore Park
- — bath
- — bed
- — sqft
118 Inglewood Drive, Toronto, Ontario • M4T 1H5 • Rosedale-Moore Park
- 6 bath
- 3 bed
- 3500 sqft
80 Mathersfield Drive, Toronto, Ontario • M4W 3W5 • Rosedale-Moore Park














