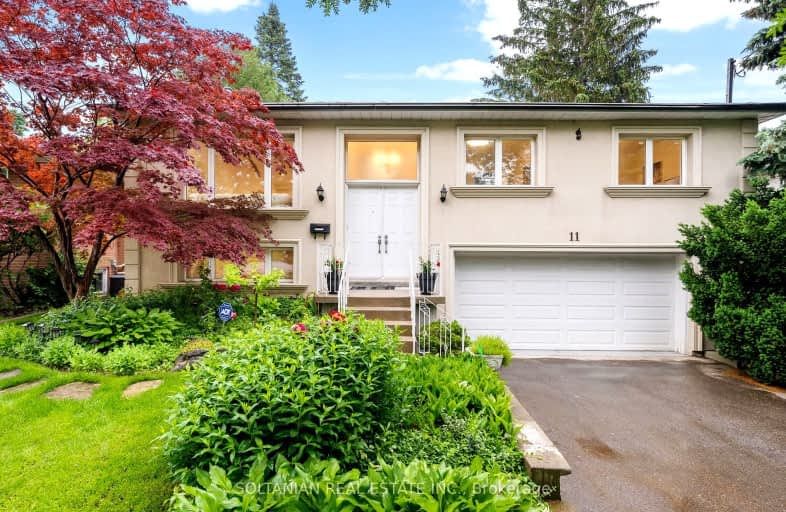Car-Dependent
- Most errands require a car.
Good Transit
- Some errands can be accomplished by public transportation.
Bikeable
- Some errands can be accomplished on bike.

Harrison Public School
Elementary: PublicLescon Public School
Elementary: PublicElkhorn Public School
Elementary: PublicBayview Middle School
Elementary: PublicWindfields Junior High School
Elementary: PublicDunlace Public School
Elementary: PublicNorth East Year Round Alternative Centre
Secondary: PublicSt Andrew's Junior High School
Secondary: PublicWindfields Junior High School
Secondary: PublicÉcole secondaire Étienne-Brûlé
Secondary: PublicGeorges Vanier Secondary School
Secondary: PublicYork Mills Collegiate Institute
Secondary: Public-
Clarinda Park
420 Clarinda Dr, Toronto ON 0.39km -
Havenbrook Park
15 Havenbrook Blvd, Toronto ON M2J 1A3 1.22km -
Glendora Park
201 Glendora Ave (Willowdale Ave), Toronto ON 2.53km
-
TD Bank Financial Group
686 Finch Ave E (btw Bayview Ave & Leslie St), North York ON M2K 2E6 2km -
TD Bank Financial Group
312 Sheppard Ave E, North York ON M2N 3B4 2.17km -
CIBC
143 Ravel Rd (at Finch Ave E & Leslie St), North York ON M2H 1T1 2.2km
- 5 bath
- 5 bed
241 Shaughnessy Boulevard, Toronto, Ontario • M2J 1K5 • Don Valley Village
- 3 bath
- 4 bed
- 2000 sqft
66 Lloydminster Crescent, Toronto, Ontario • M2M 2S1 • Newtonbrook East
- 4 bath
- 4 bed
- 2500 sqft
14 Weatherstone Crescent, Toronto, Ontario • M2H 1C2 • Bayview Woods-Steeles
- 4 bath
- 5 bed
- 3000 sqft
41 Tollerton Avenue, Toronto, Ontario • M2K 2H1 • Bayview Woods-Steeles
- 3 bath
- 4 bed
- 1500 sqft
3142 Bayview Avenue, Toronto, Ontario • M2N 5L4 • Willowdale East
- 2 bath
- 3 bed
- 1500 sqft
20 Goodview Road, Toronto, Ontario • M2J 2K5 • Don Valley Village













