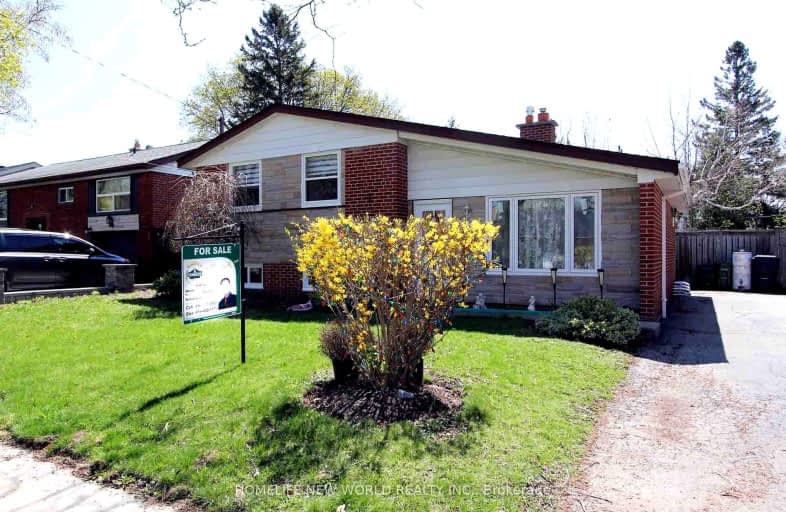Somewhat Walkable
- Some errands can be accomplished on foot.
57
/100
Good Transit
- Some errands can be accomplished by public transportation.
60
/100
Bikeable
- Some errands can be accomplished on bike.
54
/100

Bellmere Junior Public School
Elementary: Public
1.42 km
St Richard Catholic School
Elementary: Catholic
1.00 km
Bendale Junior Public School
Elementary: Public
0.64 km
St Rose of Lima Catholic School
Elementary: Catholic
0.33 km
Cedarbrook Public School
Elementary: Public
1.49 km
Tredway Woodsworth Public School
Elementary: Public
0.66 km
ÉSC Père-Philippe-Lamarche
Secondary: Catholic
2.25 km
Alternative Scarborough Education 1
Secondary: Public
1.55 km
Bendale Business & Technical Institute
Secondary: Public
2.18 km
David and Mary Thomson Collegiate Institute
Secondary: Public
1.84 km
Woburn Collegiate Institute
Secondary: Public
2.23 km
Cedarbrae Collegiate Institute
Secondary: Public
1.05 km
-
Thomson Memorial Park
1005 Brimley Rd, Scarborough ON M1P 3E8 1.55km -
White Heaven Park
105 Invergordon Ave, Toronto ON M1S 2Z1 3.21km -
Maida Vale Park
4.13km
-
TD Bank Financial Group
3115 Kingston Rd (Kingston Rd and Fenway Heights), Scarborough ON M1M 1P3 3.62km -
Scotiabank
2154 Lawrence Ave E (Birchmount & Lawrence), Toronto ON M1R 3A8 4km -
TD Bank Financial Group
4515 Kingston Rd (at Morningside Ave.), Scarborough ON M1E 2P1 4.36km













