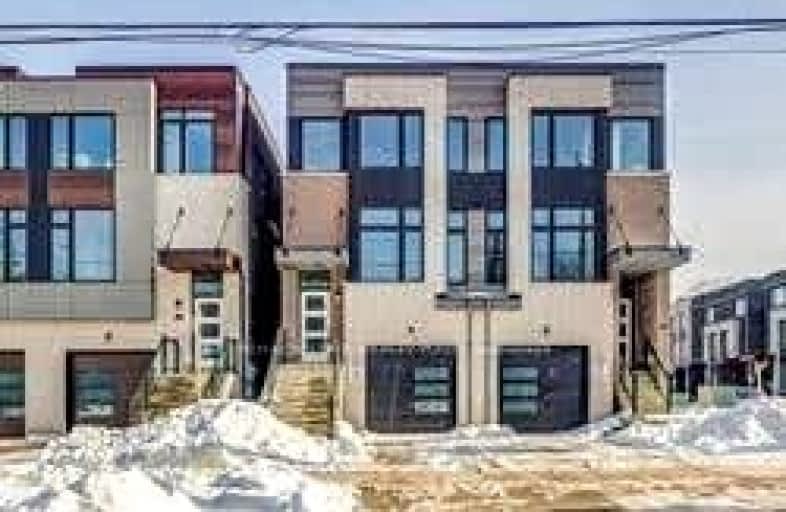Car-Dependent
- Most errands require a car.
Excellent Transit
- Most errands can be accomplished by public transportation.
Bikeable
- Some errands can be accomplished on bike.

Gracefield Public School
Elementary: PublicAmesbury Middle School
Elementary: PublicWeston Memorial Junior Public School
Elementary: PublicC R Marchant Middle School
Elementary: PublicBrookhaven Public School
Elementary: PublicSt Bernard Catholic School
Elementary: CatholicFrank Oke Secondary School
Secondary: PublicYork Humber High School
Secondary: PublicBlessed Archbishop Romero Catholic Secondary School
Secondary: CatholicWeston Collegiate Institute
Secondary: PublicYork Memorial Collegiate Institute
Secondary: PublicChaminade College School
Secondary: Catholic-
Baksh Halal Meats
1666 Jane Street, York 0.39km -
Leonetti's No Frills
1641 Jane Street, North York 0.41km -
Sohan West Indian Supermarket
1642 Jane Street, York 0.45km
-
Vinaio Wine Merchants
1664 Jane Street, York 0.39km -
Alto Vino
1597-60778 Wilson Avenue, North York 1.86km -
LCBO
Sheridan Mall, 1618 Wilson Avenue, North York 2.01km
-
Fullaluv Bar & Grill
1709 Jane Street, North York 0.27km -
Cho Ming's Restaurant
1711 Jane Street, York 0.28km -
Lion's Den Bar & Grill
1695 Jane Street, North York 0.29km
-
Tim Hortons
1890 Jane Street, Toronto 0.71km -
Tim Hortons
1533 Jane Street, North York 0.85km -
Somali Caffee
7-2007 Lawrence Avenue West, York 0.87km
-
Cobro Pintura
1887 Jane Street, North York 0.62km -
RBC Royal Bank
1906 Weston Road, York 1.41km -
Para Aser Depositos
2111 Jane Street, North York 1.7km
-
Petro V Plus
1587 Jane Street, Toronto 0.56km -
Circle K
1890 Jane Street, York 0.7km -
Esso
1890 Jane Street, York 0.7km
-
Barre Nouvelle Fitness
34 Queens Drive, York 1.28km -
Denison Park Calisthenics Equipment
108 Denison Road West, Toronto 1.47km -
Pure Slam Studios
1368 Weston Road, York 1.56km
-
Upwood Greenbelt
44 Marshlynn Avenue, North York 0.28km -
Merrill Park
York 0.47km -
Merrill Park
5 Merrill Avenue, Toronto 0.47km
-
Toronto Public Library - Amesbury Park Branch
1565 Lawrence Avenue West, North York 1.2km -
Toronto Public Library - Weston Branch
2 King Street, Toronto 1.66km -
Toronto Public Library - Black Creek Branch
1700 Wilson Avenue, North York 2.07km
-
The Mews Medical Clinic
1887 Jane Street, North York 0.63km -
Hospital
1541 Jane Street, North York 0.67km -
RCC
202 Church Street, York 0.9km
-
Anne Pharmacy
1749 Jane Street, North York 0.25km -
I.D.A. - Jane Pharmacy
1750 Jane Street, York 0.36km -
Whole Health Pharmacy North York
7-1575 Jane Street, North York 0.63km
-
Industrial plaza
2011 Lawrence Avenue West, York 0.97km -
Weston Shopping Centre
1814 Weston Road Suite 6, York 1.22km -
Envio De Dinero
2111 Jane Street, North York 1.7km
-
De Blue Note Lounge
1709 Jane Street, North York 0.28km -
Lion's Den Bar & Grill
1695 Jane Street, North York 0.29km -
Gucci's Bar & Grill
1693 Jane Street, North York 0.29km
- 1 bath
- 2 bed
- 1100 sqft
Apt 2-48 Monclova Road, Toronto, Ontario • M3M 0A6 • Downsview-Roding-CFB
- 2 bath
- 2 bed
- 700 sqft
Upper-9 Beechwood Avenue, Toronto, Ontario • M6N 4S9 • Rockcliffe-Smythe
- 1 bath
- 2 bed
- 1100 sqft
Bsmt-135 Playfair Avenue, Toronto, Ontario • M6B 2R4 • Yorkdale-Glen Park
- — bath
- — bed
301-72 Winston Park Boulevard, Toronto, Ontario • M3K 1C3 • Downsview-Roding-CFB
- 1 bath
- 2 bed
- 700 sqft
Bsmta-154 Calvington Drive, Toronto, Ontario • M3M 2M6 • Downsview-Roding-CFB














