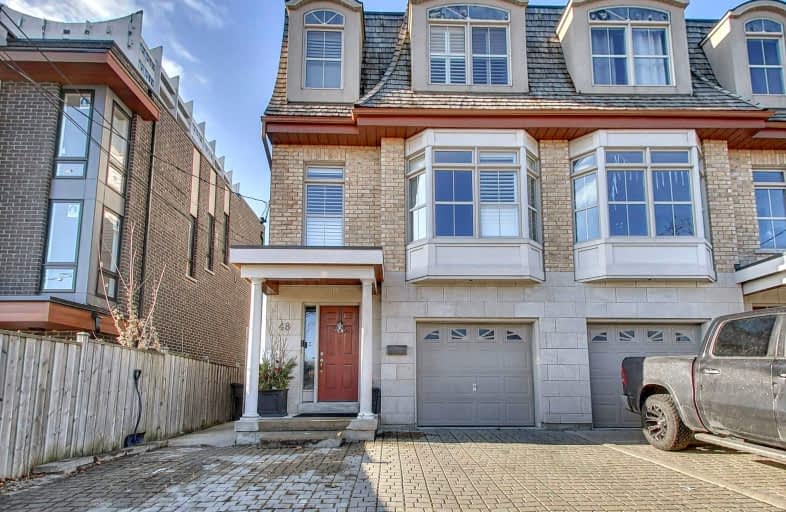Somewhat Walkable
- Some errands can be accomplished on foot.
Good Transit
- Some errands can be accomplished by public transportation.
Somewhat Bikeable
- Most errands require a car.

Chalkfarm Public School
Elementary: PublicCalico Public School
Elementary: PublicBeverley Heights Middle School
Elementary: PublicTumpane Public School
Elementary: PublicSt. Andre Catholic School
Elementary: CatholicSt Jane Frances Catholic School
Elementary: CatholicDownsview Secondary School
Secondary: PublicC W Jefferys Collegiate Institute
Secondary: PublicWeston Collegiate Institute
Secondary: PublicChaminade College School
Secondary: CatholicWestview Centennial Secondary School
Secondary: PublicSt. Basil-the-Great College School
Secondary: Catholic-
Irving W. Chapley Community Centre & Park
205 Wilmington Ave, Toronto ON M3H 6B3 8.86km -
Dell Park
40 Dell Park Ave, North York ON M6B 2T6 6.32km -
Earl Bales Park
4300 Bathurst St (Sheppard St), Toronto ON 6.35km
-
RBC Royal Bank
3336 Keele St (at Sheppard Ave W), Toronto ON M3J 1L5 2.4km -
CIBC
1400 Lawrence Ave W (at Keele St.), Toronto ON M6L 1A7 3.46km -
TD Bank Financial Group
3140 Dufferin St (at Apex Rd.), Toronto ON M6A 2T1 4.53km
- 1 bath
- 3 bed
- 700 sqft
Main-133 Downsview Avenue, Toronto, Ontario • M3M 1E3 • Downsview-Roding-CFB
- 1 bath
- 2 bed
- 700 sqft
Bsmta-154 Calvington Drive, Toronto, Ontario • M3M 2M6 • Downsview-Roding-CFB
- 1 bath
- 3 bed
- 1100 sqft
19 Rosalie Avenue, Toronto, Ontario • M3L 1C2 • Downsview-Roding-CFB
- 1 bath
- 2 bed
Lower-67 Arthur Griffith Drive, Toronto, Ontario • M3L 2J9 • Glenfield-Jane Heights












