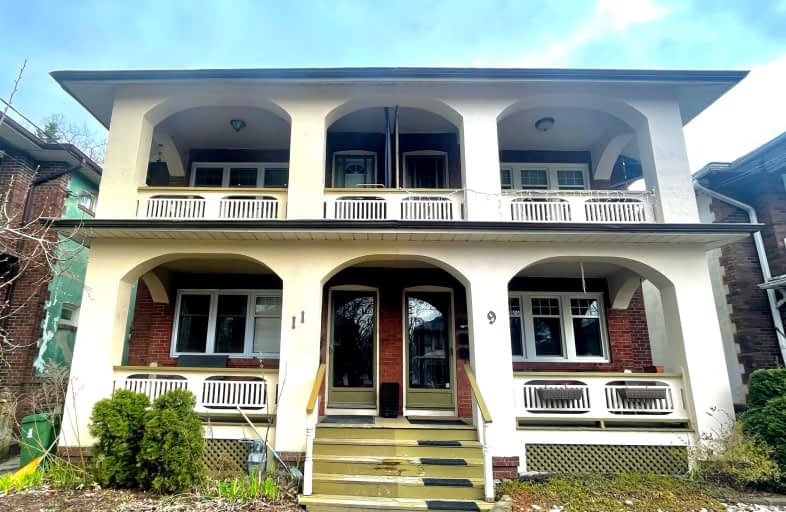Walker's Paradise
- Daily errands do not require a car.
95
/100
Good Transit
- Some errands can be accomplished by public transportation.
67
/100
Very Bikeable
- Most errands can be accomplished on bike.
84
/100

St Denis Catholic School
Elementary: Catholic
0.31 km
Balmy Beach Community School
Elementary: Public
0.69 km
St John Catholic School
Elementary: Catholic
1.14 km
Glen Ames Senior Public School
Elementary: Public
0.73 km
Kew Beach Junior Public School
Elementary: Public
0.96 km
Williamson Road Junior Public School
Elementary: Public
0.69 km
School of Life Experience
Secondary: Public
3.39 km
Notre Dame Catholic High School
Secondary: Catholic
1.19 km
St Patrick Catholic Secondary School
Secondary: Catholic
3.12 km
Monarch Park Collegiate Institute
Secondary: Public
2.78 km
Neil McNeil High School
Secondary: Catholic
1.17 km
Malvern Collegiate Institute
Secondary: Public
1.41 km
-
Woodbine Beach Park
1675 Lake Shore Blvd E (at Woodbine Ave), Toronto ON M4L 3W6 1.65km -
Monarch Park
115 Felstead Ave (Monarch Park), Toronto ON 2.94km -
Greenwood Park
150 Greenwood Ave (at Dundas), Toronto ON M4L 2R1 3.08km
-
TD Bank Financial Group
1684 Danforth Ave (at Woodington Ave.), Toronto ON M4C 1H6 2.87km -
RBC Royal Bank
1011 Gerrard St E (Marjory Ave), Toronto ON M4M 1Z4 3.79km -
BMO Bank of Montreal
627 Pharmacy Ave, Toronto ON M1L 3H3 4.47km
$
$2,050
- 1 bath
- 2 bed
Lower-44 Frater Avenue, Toronto, Ontario • M4C 2H6 • Danforth Village-East York









