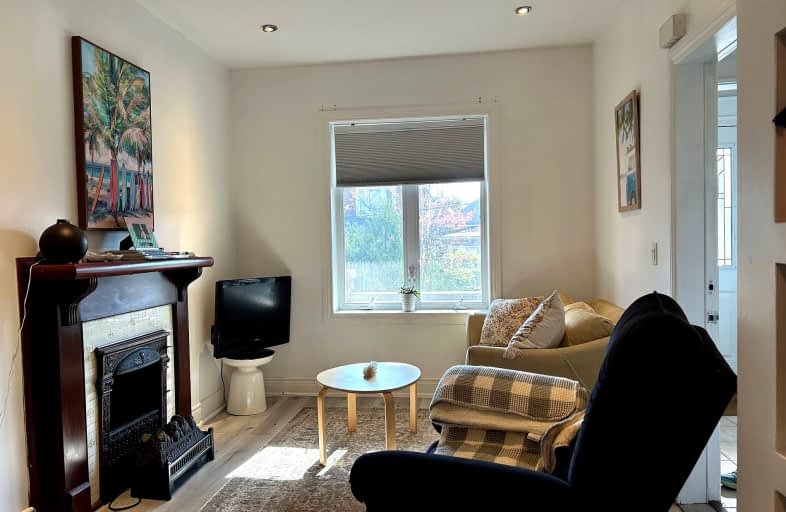Walker's Paradise
- Daily errands do not require a car.
Excellent Transit
- Most errands can be accomplished by public transportation.
Bikeable
- Some errands can be accomplished on bike.

Kimberley Junior Public School
Elementary: PublicNorway Junior Public School
Elementary: PublicÉÉC Georges-Étienne-Cartier
Elementary: CatholicGledhill Junior Public School
Elementary: PublicSt Brigid Catholic School
Elementary: CatholicBowmore Road Junior and Senior Public School
Elementary: PublicSchool of Life Experience
Secondary: PublicGreenwood Secondary School
Secondary: PublicNotre Dame Catholic High School
Secondary: CatholicSt Patrick Catholic Secondary School
Secondary: CatholicMonarch Park Collegiate Institute
Secondary: PublicMalvern Collegiate Institute
Secondary: Public-
Monarch Park
115 Felstead Ave (Monarch Park), Toronto ON 1.26km -
Woodbine Beach Park
1675 Lake Shore Blvd E (at Woodbine Ave), Toronto ON M4L 3W6 1.96km -
Greenwood Park
150 Greenwood Ave (at Dundas), Toronto ON M4L 2R1 1.9km
-
TD Bank Financial Group
1684 Danforth Ave (at Woodington Ave.), Toronto ON M4C 1H6 1.05km -
RBC Royal Bank
1011 Gerrard St E (Marjory Ave), Toronto ON M4M 1Z4 2.57km -
TD Bank Financial Group
2020 Eglinton Ave E, Scarborough ON M1L 2M6 5.97km
- 1 bath
- 1 bed
- 700 sqft
Lower-64 Anndale Road, Toronto, Ontario • M1N 1C8 • Birchcliffe-Cliffside
- 1 bath
- 2 bed
Main-1022 Victoria Park Avenue, Toronto, Ontario • M4B 2J9 • O'Connor-Parkview
- 1 bath
- 2 bed
- 700 sqft
Lower-644 Rhodes Avenue, Toronto, Ontario • M4J 4X6 • Greenwood-Coxwell
- 1 bath
- 1 bed
- 700 sqft
114-189 Cedarvale Avenue, Toronto, Ontario • M4C 4K1 • Woodbine-Lumsden
- 1 bath
- 2 bed
- 1100 sqft
Lower-22 Barfield Avenue, Toronto, Ontario • M4J 4N5 • Danforth Village-East York














