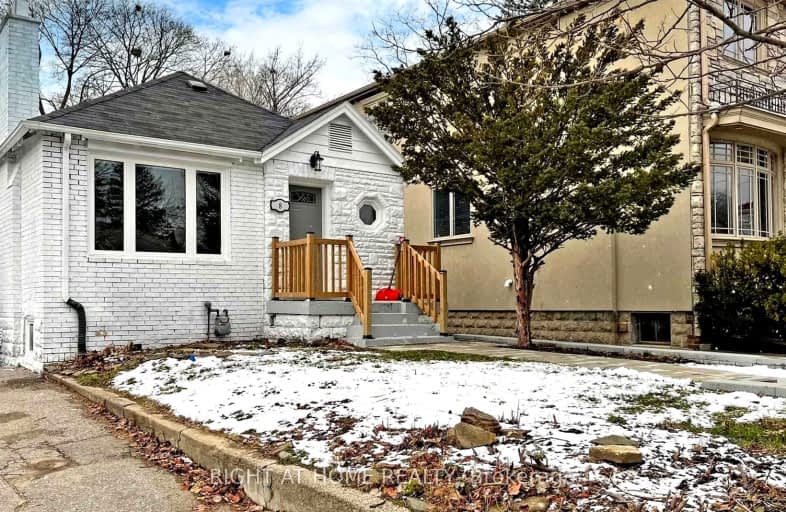Somewhat Walkable
- Some errands can be accomplished on foot.
Good Transit
- Some errands can be accomplished by public transportation.
Very Bikeable
- Most errands can be accomplished on bike.

Holy Cross Catholic School
Elementary: CatholicÉcole élémentaire La Mosaïque
Elementary: PublicDiefenbaker Elementary School
Elementary: PublicCosburn Middle School
Elementary: PublicFraser Mustard Early Learning Academy
Elementary: PublicThorncliffe Park Public School
Elementary: PublicEast York Alternative Secondary School
Secondary: PublicSchool of Life Experience
Secondary: PublicGreenwood Secondary School
Secondary: PublicDanforth Collegiate Institute and Technical School
Secondary: PublicEast York Collegiate Institute
Secondary: PublicMarc Garneau Collegiate Institute
Secondary: Public-
E.T. Seton Park
Overlea Ave (Don Mills Rd), Toronto ON 2.12km -
Monarch Park
115 Felstead Ave (Monarch Park), Toronto ON 2.21km -
Monarch Park Dog Park
115 Hanson St (at CNR Tracks), Toronto ON M4C 5P3 2.32km
-
RBC Royal Bank
65 Overlea Blvd, Toronto ON M4H 1P1 1.25km -
TD Bank Financial Group
991 Pape Ave (at Floyd Ave.), Toronto ON M4K 3V6 1.37km -
Scotiabank
649 Danforth Ave (at Pape Ave.), Toronto ON M4K 1R2 2.13km
- 1 bath
- 2 bed
Lower-44 Frater Avenue, Toronto, Ontario • M4C 2H6 • Danforth Village-East York
- 1 bath
- 3 bed
- 1100 sqft
Main-17 Avis Crescent, Toronto, Ontario • M4B 1B8 • O'Connor-Parkview
- 1 bath
- 2 bed
- 700 sqft
Upper-471 Danforth Avenue, Toronto, Ontario • M4K 1P1 • North Riverdale
- 1 bath
- 2 bed
2nd F-222 Mortimer Avenue, Toronto, Ontario • M4J 2C5 • Danforth Village-East York
- 1 bath
- 2 bed
Lwr L-222 Mortimer Avenue, Toronto, Ontario • M4J 2C5 • Danforth Village-East York














