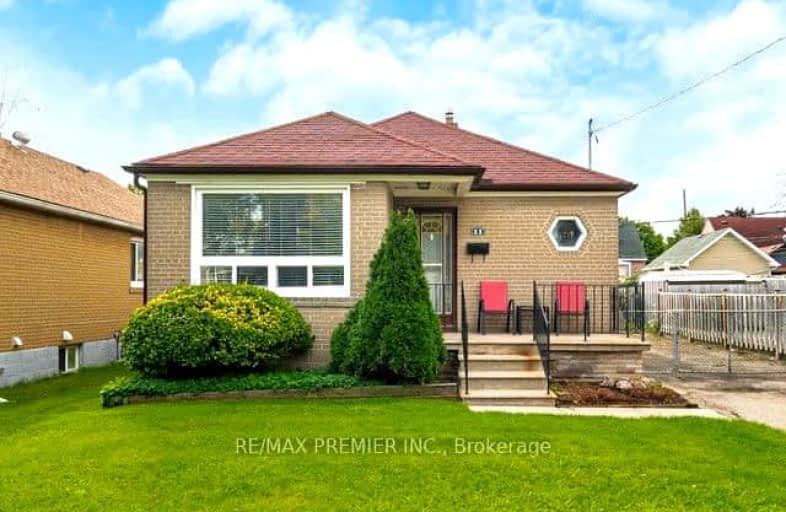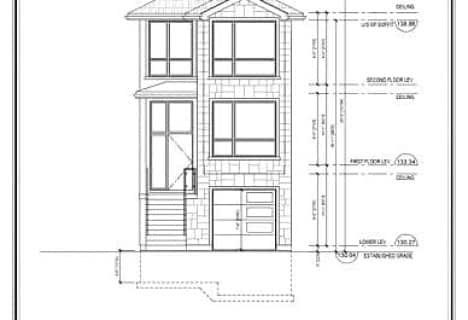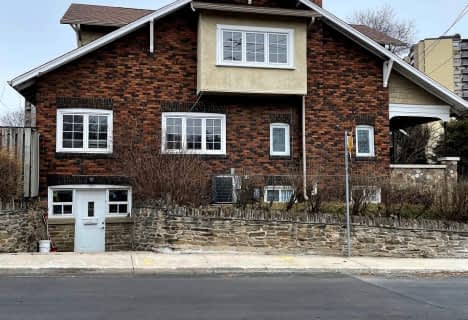Very Walkable
- Most errands can be accomplished on foot.
75
/100
Good Transit
- Some errands can be accomplished by public transportation.
60
/100
Bikeable
- Some errands can be accomplished on bike.
60
/100

Boys Leadership Academy
Elementary: Public
0.99 km
Braeburn Junior School
Elementary: Public
1.55 km
St Maurice Catholic School
Elementary: Catholic
1.78 km
The Elms Junior Middle School
Elementary: Public
0.89 km
Elmlea Junior School
Elementary: Public
0.22 km
St Stephen Catholic School
Elementary: Catholic
0.90 km
Caring and Safe Schools LC1
Secondary: Public
1.33 km
School of Experiential Education
Secondary: Public
1.46 km
Don Bosco Catholic Secondary School
Secondary: Catholic
1.46 km
Thistletown Collegiate Institute
Secondary: Public
1.75 km
Monsignor Percy Johnson Catholic High School
Secondary: Catholic
1.82 km
St. Basil-the-Great College School
Secondary: Catholic
2.09 km
-
Wincott Park
Wincott Dr, Toronto ON 2.78km -
Smythe Park
61 Black Creek Blvd, Toronto ON M6N 4K7 6.13km -
Earlscourt Park
1200 Lansdowne Ave, Toronto ON M6H 3Z8 9.19km
-
BMO Bank of Montreal
1500 Royal York Rd, Toronto ON M9P 3B6 2.96km -
TD Bank Financial Group
250 Wincott Dr, Etobicoke ON M9R 2R5 3.87km -
BMO Bank of Montreal
1 York Gate Blvd (Jane/Finch), Toronto ON M3N 3A1 5.53km





