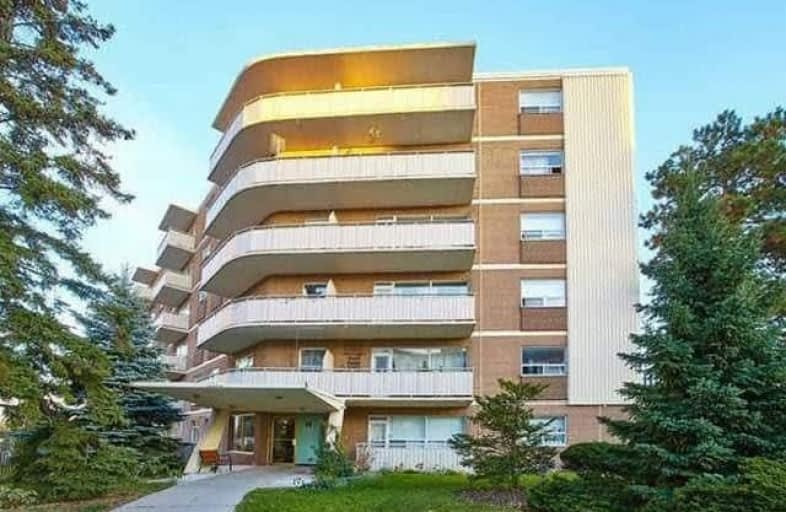Somewhat Walkable
- Some errands can be accomplished on foot.
53
/100
Good Transit
- Some errands can be accomplished by public transportation.
69
/100
Bikeable
- Some errands can be accomplished on bike.
62
/100

Bala Avenue Community School
Elementary: Public
1.25 km
St Demetrius Catholic School
Elementary: Catholic
0.93 km
Westmount Junior School
Elementary: Public
1.09 km
Roselands Junior Public School
Elementary: Public
0.95 km
Portage Trail Community School
Elementary: Public
1.24 km
All Saints Catholic School
Elementary: Catholic
1.43 km
Frank Oke Secondary School
Secondary: Public
1.34 km
York Humber High School
Secondary: Public
0.83 km
Scarlett Heights Entrepreneurial Academy
Secondary: Public
1.87 km
Runnymede Collegiate Institute
Secondary: Public
2.67 km
Blessed Archbishop Romero Catholic Secondary School
Secondary: Catholic
2.34 km
Weston Collegiate Institute
Secondary: Public
2.46 km
-
Willard Gardens Parkette
55 Mayfield Rd, Toronto ON M6S 1K4 4.48km -
North Park
587 Rustic Rd, Toronto ON M6L 2L1 4.77km -
Earlscourt Park
1200 Lansdowne Ave, Toronto ON M6H 3Z8 4.86km
-
President's Choice Financial ATM
3671 Dundas St W, Etobicoke ON M6S 2T3 2.2km -
TD Bank Financial Group
1347 St Clair Ave W, Toronto ON M6E 1C3 4.96km -
TD Bank Financial Group
1048 Islington Ave, Etobicoke ON M8Z 6A4 5.37km
More about this building
View 11 Fontenay Court, Toronto

