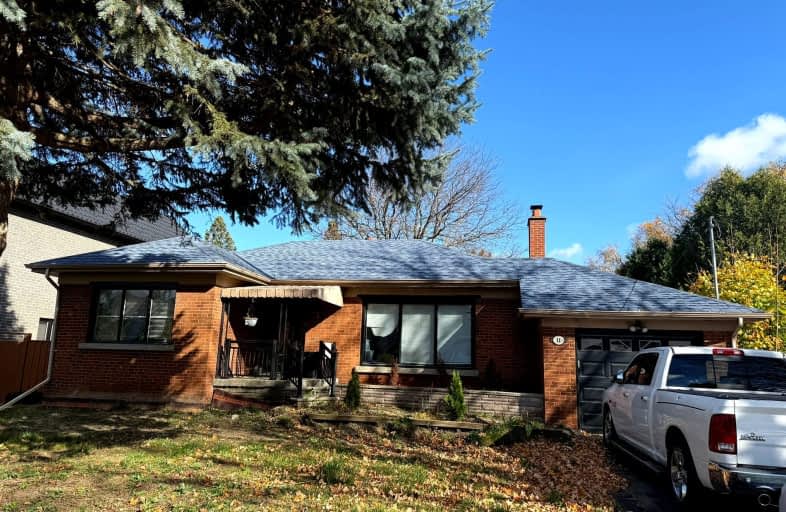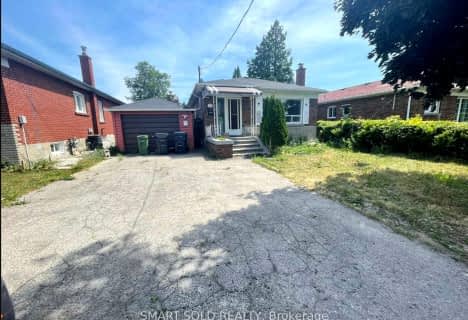
Somewhat Walkable
- Some errands can be accomplished on foot.
Excellent Transit
- Most errands can be accomplished by public transportation.
Bikeable
- Some errands can be accomplished on bike.

St Bartholomew Catholic School
Elementary: CatholicAgincourt Junior Public School
Elementary: PublicHenry Kelsey Senior Public School
Elementary: PublicC D Farquharson Junior Public School
Elementary: PublicNorth Agincourt Junior Public School
Elementary: PublicSir Alexander Mackenzie Senior Public School
Elementary: PublicDelphi Secondary Alternative School
Secondary: PublicMsgr Fraser-Midland
Secondary: CatholicAlternative Scarborough Education 1
Secondary: PublicSir William Osler High School
Secondary: PublicFrancis Libermann Catholic High School
Secondary: CatholicAgincourt Collegiate Institute
Secondary: Public-
White Heaven Park
105 Invergordon Ave, Toronto ON M1S 2Z1 1.63km -
Inglewood Park
1.92km -
Highland Heights Park
30 Glendower Circt, Toronto ON 2.78km
-
TD Bank Financial Group
2098 Brimley Rd, Toronto ON M1S 5X1 0.6km -
TD Bank Financial Group
2050 Lawrence Ave E, Scarborough ON M1R 2Z5 3.53km -
TD Bank Financial Group
2565 Warden Ave (at Bridletowne Cir.), Scarborough ON M1W 2H5 3.52km
- — bath
- — bed
Upper-19 Crown Acres Court, Toronto, Ontario • M1S 4W1 • Agincourt South-Malvern West
- 2 bath
- 3 bed
Lwr-15 Moraine Hill Drive, Toronto, Ontario • M1T 2A1 • Tam O'Shanter-Sullivan













