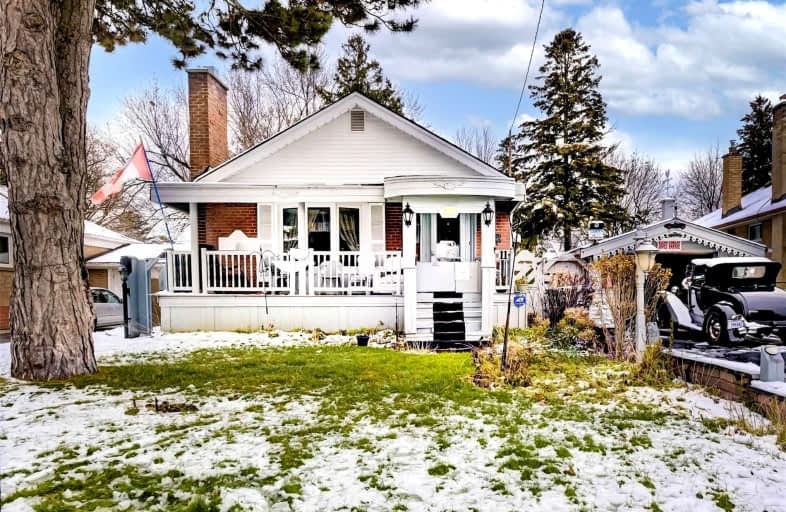
Scarborough Village Public School
Elementary: Public
1.10 km
H A Halbert Junior Public School
Elementary: Public
0.96 km
Bliss Carman Senior Public School
Elementary: Public
0.52 km
St Boniface Catholic School
Elementary: Catholic
0.97 km
Mason Road Junior Public School
Elementary: Public
0.49 km
Cedarbrook Public School
Elementary: Public
1.25 km
Caring and Safe Schools LC3
Secondary: Public
2.27 km
ÉSC Père-Philippe-Lamarche
Secondary: Catholic
0.94 km
South East Year Round Alternative Centre
Secondary: Public
2.23 km
Blessed Cardinal Newman Catholic School
Secondary: Catholic
2.46 km
R H King Academy
Secondary: Public
1.61 km
Cedarbrae Collegiate Institute
Secondary: Public
2.28 km














