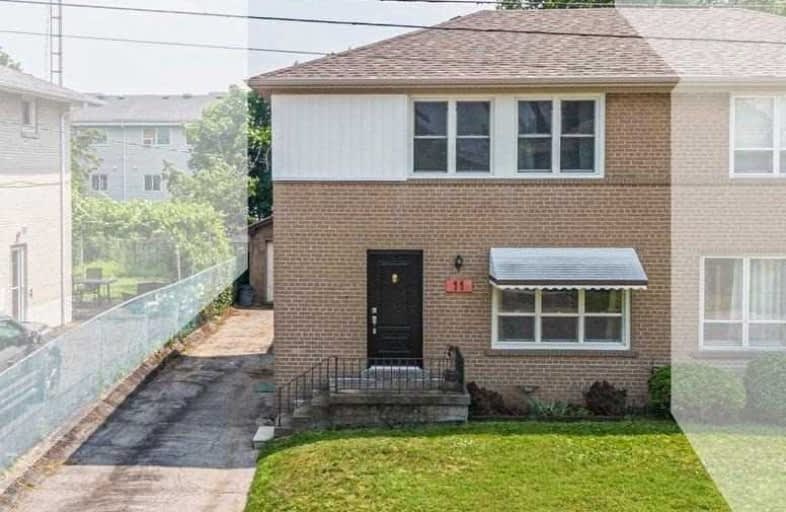Sold on Jul 12, 2021
Note: Property is not currently for sale or for rent.

-
Type: Semi-Detached
-
Style: 2-Storey
-
Lot Size: 30.04 x 100.16 Feet
-
Age: 51-99 years
-
Taxes: $2,489 per year
-
Days on Site: 4 Days
-
Added: Jul 08, 2021 (4 days on market)
-
Updated:
-
Last Checked: 2 months ago
-
MLS®#: E5300169
-
Listed By: Exp realty, brokerage
Location Location Location! Steps From Guildwood Stn, Go Ttc Via In Quiet Family Neighbourhood. Lovely, Well-Built Brick Home W/Many Recent Updates Including Roof Sfe '21, Garage Roof Sfe '20, Composite Deck '20, All Windows/Doors '19. Featuring 3 Beds, 2 Baths, Hardwood On Main, W/Finished Basement Offering Great Flex Space. This Turn-Key Home Will Not Last!
Extras
Incl: S/S Fridge, Stove, Oven, Gas Bbq Hookup. Excl: 2 Sconces In Living Room, Door Knocker On Front Door.
Property Details
Facts for 11 Glory Crescent, Toronto
Status
Days on Market: 4
Last Status: Sold
Sold Date: Jul 12, 2021
Closed Date: Sep 03, 2021
Expiry Date: Nov 08, 2021
Sold Price: $775,000
Unavailable Date: Jul 12, 2021
Input Date: Jul 08, 2021
Prior LSC: Listing with no contract changes
Property
Status: Sale
Property Type: Semi-Detached
Style: 2-Storey
Age: 51-99
Area: Toronto
Community: West Hill
Availability Date: Tbd
Inside
Bedrooms: 3
Bathrooms: 2
Kitchens: 1
Rooms: 7
Den/Family Room: No
Air Conditioning: Central Air
Fireplace: No
Laundry Level: Lower
Central Vacuum: N
Washrooms: 2
Utilities
Electricity: Yes
Gas: Yes
Cable: Yes
Telephone: Yes
Building
Basement: Finished
Basement 2: Sep Entrance
Heat Type: Forced Air
Heat Source: Gas
Exterior: Brick
Water Supply: Municipal
Special Designation: Unknown
Parking
Driveway: Private
Garage Spaces: 1
Garage Type: Detached
Covered Parking Spaces: 4
Total Parking Spaces: 5
Fees
Tax Year: 2020
Tax Legal Description: Pcl 74-1, Sec M746 ; Pt Lt 74, Pl M746 , Part 6,*
Taxes: $2,489
Highlights
Feature: Public Trans
Land
Cross Street: Kingston Rd & Celest
Municipality District: Toronto E10
Fronting On: South
Parcel Number: 063760182
Pool: None
Sewer: Sewers
Lot Depth: 100.16 Feet
Lot Frontage: 30.04 Feet
Lot Irregularities: Lot Measurements As P
Acres: < .50
Zoning: Rs*126 Residenti
Waterfront: None
Additional Media
- Virtual Tour: https://studion.ca/11-glory
Rooms
Room details for 11 Glory Crescent, Toronto
| Type | Dimensions | Description |
|---|---|---|
| Living Main | 3.29 x 4.38 | Hardwood Floor, Open Concept, O/Looks Frontyard |
| Dining Main | 2.81 x 3.02 | Hardwood Floor, Open Concept, Window |
| Kitchen Main | 3.39 x 3.70 | Ceramic Floor, W/O To Deck, Window |
| Master 2nd | 2.71 x 3.97 | Hardwood Floor, Closet, Window |
| 2nd Br 2nd | 2.52 x 3.68 | Hardwood Floor, Closet, Window |
| 3rd Br 2nd | 3.32 x 3.99 | Hardwood Floor, Closet, Window |
| Bathroom 2nd | 1.49 x 2.24 | 3 Pc Bath, Window |
| Rec Bsmt | 6.11 x 6.23 | Broadloom |
| Bathroom Bsmt | 1.03 x 2.38 | 3 Pc Bath, Window |
| Laundry Bsmt | 2.27 x 3.51 |
| XXXXXXXX | XXX XX, XXXX |
XXXX XXX XXXX |
$XXX,XXX |
| XXX XX, XXXX |
XXXXXX XXX XXXX |
$XXX,XXX |
| XXXXXXXX XXXX | XXX XX, XXXX | $775,000 XXX XXXX |
| XXXXXXXX XXXXXX | XXX XX, XXXX | $699,000 XXX XXXX |

Guildwood Junior Public School
Elementary: PublicGalloway Road Public School
Elementary: PublicSt Ursula Catholic School
Elementary: CatholicSt Margaret's Public School
Elementary: PublicEastview Public School
Elementary: PublicWillow Park Junior Public School
Elementary: PublicNative Learning Centre East
Secondary: PublicMaplewood High School
Secondary: PublicWest Hill Collegiate Institute
Secondary: PublicCedarbrae Collegiate Institute
Secondary: PublicSt John Paul II Catholic Secondary School
Secondary: CatholicSir Wilfrid Laurier Collegiate Institute
Secondary: Public- 2 bath
- 3 bed
- 1100 sqft
133 Overture Road, Toronto, Ontario • M1E 2W5 • West Hill



