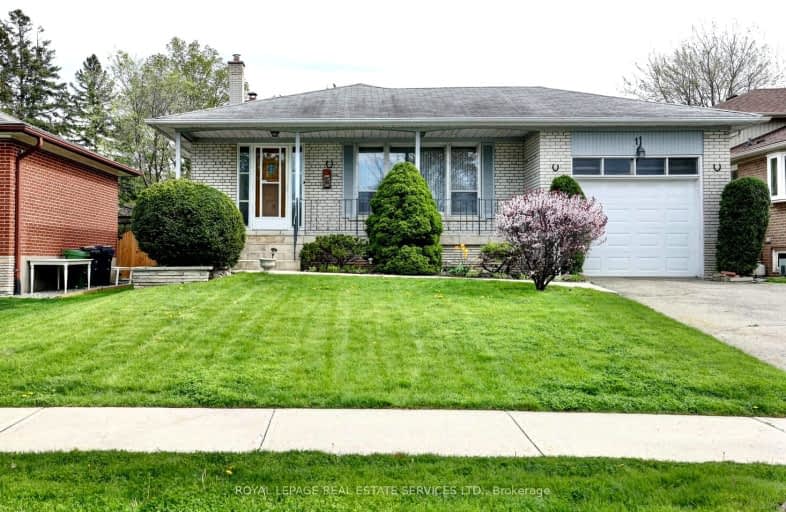Somewhat Walkable
- Some errands can be accomplished on foot.
Excellent Transit
- Most errands can be accomplished by public transportation.
Somewhat Bikeable
- Most errands require a car.

ÉÉC Notre-Dame-de-Grâce
Elementary: CatholicÉcole élémentaire Félix-Leclerc
Elementary: PublicParkfield Junior School
Elementary: PublicTransfiguration of our Lord Catholic School
Elementary: CatholicSt Marcellus Catholic School
Elementary: CatholicDixon Grove Junior Middle School
Elementary: PublicSchool of Experiential Education
Secondary: PublicCentral Etobicoke High School
Secondary: PublicDon Bosco Catholic Secondary School
Secondary: CatholicKipling Collegiate Institute
Secondary: PublicRichview Collegiate Institute
Secondary: PublicMartingrove Collegiate Institute
Secondary: Public-
Coronation Park
2700 Eglinton Ave W (at Blackcreek Dr.), Etobicoke ON M6M 1V1 6.47km -
Park Lawn Park
Pk Lawn Rd, Etobicoke ON M8Y 4B6 7.05km -
Panorama Park
Toronto ON 7.38km
-
TD Bank Financial Group
250 Wincott Dr, Etobicoke ON M9R 2R5 1.02km -
CIBC
4914 Dundas St W (at Burnhamthorpe Rd.), Toronto ON M9A 1B5 4.49km -
TD Bank Financial Group
3868 Bloor St W (at Jopling Ave. N.), Etobicoke ON M9B 1L3 4.92km
- 3 bath
- 4 bed
56 Summitcrest Drive, Toronto, Ontario • M9P 1H5 • Willowridge-Martingrove-Richview
- 2 bath
- 3 bed
- 1100 sqft
100 Antioch Drive, Toronto, Ontario • M9B 5V4 • Eringate-Centennial-West Deane
- 2 bath
- 3 bed
- 1100 sqft
28 Thelmere Place, Toronto, Ontario • M9R 2B7 • Willowridge-Martingrove-Richview
- 2 bath
- 3 bed
- 2000 sqft
11 Braywin Drive, Toronto, Ontario • M9P 2N9 • Kingsview Village-The Westway
- 2 bath
- 3 bed
- 3000 sqft
82 Princess Margaret Boulevard, Toronto, Ontario • M9B 2Y9 • Princess-Rosethorn
- 2 bath
- 3 bed
- 1100 sqft
78 WINCOTT Drive, Toronto, Ontario • M9R 2P1 • Kingsview Village-The Westway
- — bath
- — bed
- — sqft
6 LACHINE Court, Toronto, Ontario • M9C 4A5 • Eringate-Centennial-West Deane
- 2 bath
- 3 bed
23 Templar Drive, Toronto, Ontario • M9R 3C6 • Kingsview Village-The Westway
- 2 bath
- 3 bed
30 Warbeck Place, Toronto, Ontario • M9R 3C3 • Kingsview Village-The Westway
- 2 bath
- 4 bed
- 1100 sqft
9 Margrath Place, Toronto, Ontario • M9C 4L1 • Eringate-Centennial-West Deane
- 3 bath
- 3 bed
- 1500 sqft
16 Newington Crescent, Toronto, Ontario • M9C 5B8 • Eringate-Centennial-West Deane














