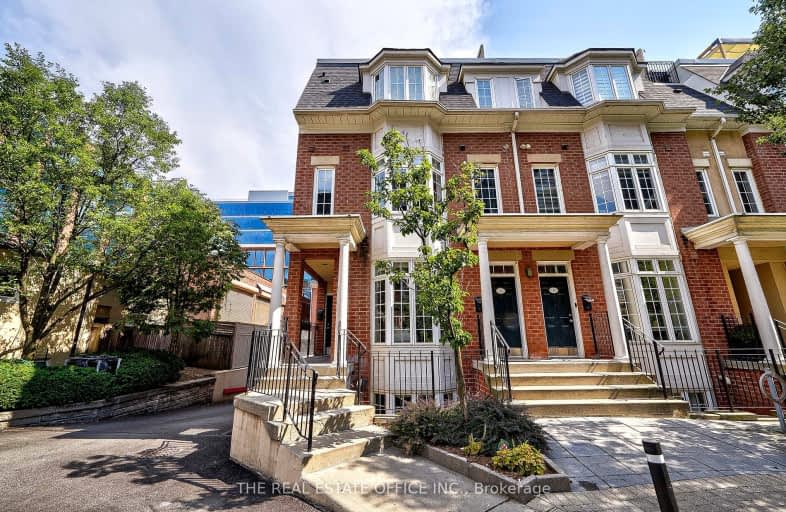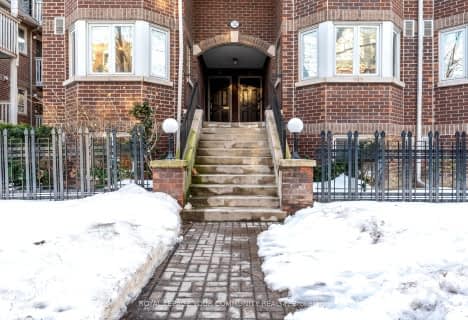Walker's Paradise
- Daily errands do not require a car.
Rider's Paradise
- Daily errands do not require a car.
Biker's Paradise
- Daily errands do not require a car.

Downtown Vocal Music Academy of Toronto
Elementary: PublicALPHA Alternative Junior School
Elementary: PublicNiagara Street Junior Public School
Elementary: PublicOgden Junior Public School
Elementary: PublicThe Waterfront School
Elementary: PublicSt Mary Catholic School
Elementary: CatholicMsgr Fraser College (Southwest)
Secondary: CatholicOasis Alternative
Secondary: PublicCity School
Secondary: PublicSubway Academy II
Secondary: PublicHeydon Park Secondary School
Secondary: PublicContact Alternative School
Secondary: Public-
Bar Wellington
520 Wellington Street W, Toronto, ON M5V 1E3 0.2km -
Casa Madera
550 Wellington Street W, 1 Hotel Toronto, Toronto, ON M5V 2V4 0.23km -
The Cloak Bar
488 Wellington St W, Toronto, ON M5V 1E3 0.25km
-
Bar Wellington
520 Wellington Street W, Toronto, ON M5V 1E3 0.2km -
Central Cafe - Toronto
52 Bathurst Street, Toronto, ON M5V 2P7 0.22km -
Tim Hortons
120 Fort York Boulevard, Toronto, ON M5V 0C9 0.25km
-
Pharmasave
142 Fort York Boulevard, Toronto, ON M5V 0E3 0.25km -
Shoppers Drug Mart
500 King Street W, Toronto, ON M5V 1L8 0.47km -
Shoppers Drug Mart
761 King Street W, Toronto, ON M5V 1N4 0.53km
-
Kettlemans Bagel
33 Bathurst Street, Unit C, Toronto, ON M5V 2P1 0.16km -
Bar Wellington
520 Wellington Street W, Toronto, ON M5V 1E3 0.2km -
Domino's Pizza
51 Niagara Street, Toronto, ON M5V 1C3 0.19km
-
Market 707
707 Dundas Street W, Toronto, ON M5T 2W6 1.21km -
Dragon City
280 Spadina Avenue, Toronto, ON M5T 3A5 1.22km -
Liberty Market Building
171 E Liberty Street, Unit 218, Toronto, ON M6K 3P6 1.51km
-
Farm Boy
29 Bathurst St, Unit 1, Toronto, ON M5V 2P1 0.14km -
Auntie’s Supply
28 Bathurst Street, Unit 1-111, Toronto, ON M5V 0C6 0.22km -
Busy Bee King Mart
677 King Street W, Toronto, ON M5V 1M9 0.37km
-
LCBO
619 Queen Street W, Toronto, ON M5V 2B7 0.69km -
The Beer Store - Queen and Bathurst
614 Queen Street W, Queen and Bathurst, Toronto, ON M6J 1E3 0.75km -
The Beer Store
350 Queens Quay W, Toronto, ON M5V 3A7 0.92km
-
Autzu
545 King Street W, Toronto, ON M5V 1M1 0.31km -
Shell
38 Spadina Ave, Toronto, ON M5V 2H8 0.48km -
Petro Canada
55 Av Spadina, Toronto, ON M5V 2J2 0.55km
-
CineCycle
129 Spadina Avenue, Toronto, ON M5V 2L7 0.76km -
TIFF Bell Lightbox
350 King Street W, Toronto, ON M5V 3X5 0.93km -
Glenn Gould Studio
250 Front Street W, Toronto, ON M5V 3G5 1.01km
-
Fort York Library
190 Fort York Boulevard, Toronto, ON M5V 0E7 0.29km -
Toronto Public Library
171 Front Street, Toronto, ON M5A 4H3 2.68km -
Sanderson Library
327 Bathurst Street, Toronto, ON M5T 1J1 1.24km
-
Toronto Western Hospital
399 Bathurst Street, Toronto, ON M5T 1.4km -
HearingLife
600 University Avenue, Toronto, ON M5G 1X5 1.93km -
Princess Margaret Cancer Centre
610 University Avenue, Toronto, ON M5G 2M9 1.98km
-
Canoe Landing Park
50 Fort York Blvd (at Dan Leckie Way), Toronto ON M5V 4A6 0.36km -
Coronation Park
711 Lake Shore Blvd W (at Strachan Ave.), Toronto ON M5V 3T7 0.96km -
HTO Park
339 Queens Quay W (at Rees St.), Toronto ON M5V 1A2 0.99km
-
TD Bank Financial Group
614 Fleet St (at Stadium Rd), Toronto ON M5V 1B3 0.6km -
Scotiabank
259 Richmond St W (John St), Toronto ON M5V 3M6 1.04km -
RBC Royal Bank
155 Wellington St W (at Simcoe St.), Toronto ON M5V 3K7 1.2km
More about this building
View 11 Niagara Street, Toronto- 2 bath
- 2 bed
- 1200 sqft
293 Mutual Street, Toronto, Ontario • M4Y 1X6 • Church-Yonge Corridor
- 2 bath
- 3 bed
- 1400 sqft
11-60 Carr Street, Toronto, Ontario • M5T 1B7 • Kensington-Chinatown
- 3 bath
- 2 bed
- 1200 sqft
110-80 Vanauley Street, Toronto, Ontario • M5T 0C9 • Kensington-Chinatown
- 3 bath
- 4 bed
- 1400 sqft
TH01-62 Dan Leckie Way, Toronto, Ontario • M5V 0K1 • Waterfront Communities C01
- 3 bath
- 3 bed
- 1400 sqft
203-50 Joe Shuster Way, Toronto, Ontario • M6K 1Y8 • South Parkdale
- 3 bath
- 3 bed
- 1400 sqft
TH04-120 Parliament Street, Toronto, Ontario • M5A 2Y8 • Moss Park
- 2 bath
- 2 bed
- 1000 sqft
806-12 Laidlaw Street, Toronto, Ontario • M6K 1X2 • South Parkdale














