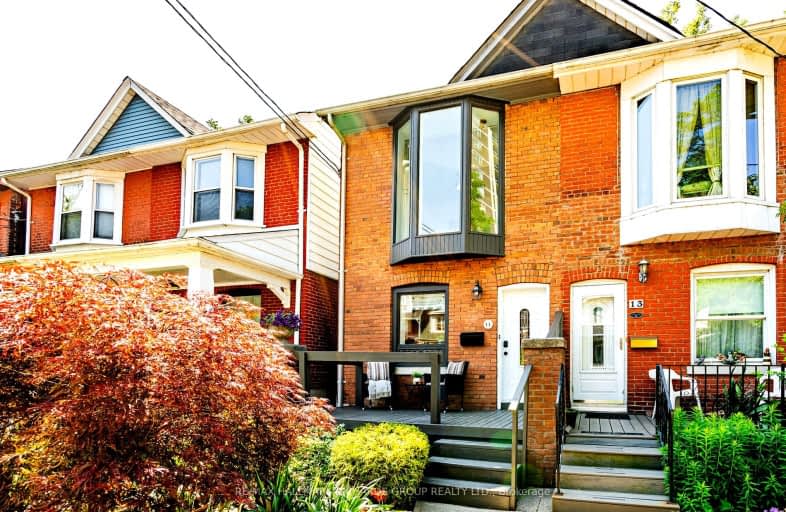Very Walkable
- Most errands can be accomplished on foot.
Rider's Paradise
- Daily errands do not require a car.
Biker's Paradise
- Daily errands do not require a car.

Quest Alternative School Senior
Elementary: PublicFrankland Community School Junior
Elementary: PublicWestwood Middle School
Elementary: PublicChester Elementary School
Elementary: PublicWithrow Avenue Junior Public School
Elementary: PublicJackman Avenue Junior Public School
Elementary: PublicMsgr Fraser College (St. Martin Campus)
Secondary: CatholicSEED Alternative
Secondary: PublicEastdale Collegiate Institute
Secondary: PublicMsgr Fraser-Isabella
Secondary: CatholicCALC Secondary School
Secondary: PublicRosedale Heights School of the Arts
Secondary: Public-
The Edmund Burke
107 Danforth Avenue, Toronto, ON M4K 1N7 0.32km -
The Social Capital
154 Danforth Avenue, 2nd Floor, Toronto, ON M4K 1N1 0.32km -
Black Swan Tavern
154 Danforth Avenue, Toronto, ON M4K 1N1 0.33km
-
Broadview Espresso
817 Broadview Ave, Toronto, ON M4K 2P9 0.18km -
The Cafe
855 Broadview Avenue, Toronto, ON M4K 0.23km -
Burger King
98 Danforth Avenue, Toronto, ON M4K 1N2 0.29km
-
Rexall
807 Broadview Avenue, Toronto, ON M4K 2P8 0.18km -
Pharmacare Drug Mart
891 Broadview Avenue, Unit 1, Toronto, ON M4K 2P9 0.32km -
Shoppers Drug Mart
180 Danforth Avenue, Toronto, ON M4K 1N2 0.37km
-
El Charro
788 Broadview ave, Toronto, ON M4K 2P7 0.2km -
RYUS Noodle Bar
786 Broadview Avenue, Toronto, ON M4K 2P7 0.2km -
The Cafe
855 Broadview Avenue, Toronto, ON M4K 0.23km
-
Carrot Common
348 Danforth Avenue, Toronto, ON M4K 1P1 0.63km -
Greenwin Square Mall
365 Bloor St E, Toronto, ON M4W 3L4 1.59km -
Gerrard Square
1000 Gerrard Street E, Toronto, ON M4M 3G6 1.99km
-
Loblaws
720 Broadview Avenue, Toronto, ON M4K 2P1 0.43km -
Bulk Barn
213 Danforth Avenue, Toronto, ON M4K 1N2 0.44km -
The Big Carrot Community Market
348 Danforth Avenue, Toronto, ON M4K 1N8 0.6km
-
LCBO
200 Danforth Avenue, Toronto, ON M4K 1N2 0.39km -
Fermentations
201 Danforth Avenue, Toronto, ON M4K 1N2 0.43km -
LCBO
20 Bloor Street E, Toronto, ON M4W 3G7 2.18km
-
Hoerner Heating & Plumbing
868 Broadview Avenue, Toronto, ON M4K 2R1 0.2km -
Ultramar
1121 Broadview Avenue, Toronto, ON M4K 2S4 0.98km -
Tonka Gas Bar
854 Pape Avenue, East York, ON M4K 3T8 1.23km
-
Green Space On Church
519 Church St, Toronto, ON M4Y 2C9 2.13km -
Funspree
Toronto, ON M4M 3A7 2.17km -
Cineplex Cinemas Varsity and VIP
55 Bloor Street W, Toronto, ON M4W 1A5 2.48km
-
Pape/Danforth Library
701 Pape Avenue, Toronto, ON M4K 3S6 1.29km -
Toronto Public Library - Riverdale
370 Broadview Avenue, Toronto, ON M4M 2H1 1.54km -
Toronto Public Library - St. James Town Branch
495 Sherbourne St, Toronto, ON M4X 1L1 1.66km
-
Bridgepoint Health
1 Bridgepoint Drive, Toronto, ON M4M 2B5 1.44km -
Sunnybrook
43 Wellesley Street E, Toronto, ON M4Y 1H1 2.29km -
SickKids
555 University Avenue, Toronto, ON M5G 1X8 2.4km
-
Riverdale Park East
550 Broadview Ave, Toronto ON M4K 2P1 1.04km -
Withrow Park
725 Logan Ave (btwn Bain Ave. & McConnell Ave.), Toronto ON M4K 3C7 1.2km -
Withrow Park Off Leash Dog Park
Logan Ave (Danforth), Toronto ON 1.21km
-
Scotiabank
649 Danforth Ave (at Pape Ave.), Toronto ON M4K 1R2 1.23km -
TD Bank Financial Group
420 Bloor St E (at Sherbourne St.), Toronto ON M4W 1H4 1.53km -
BMO Bank of Montreal
1 Bedford Rd, Toronto ON M5R 2B5 3.17km
- 2 bath
- 3 bed
- 1100 sqft
600 Rhodes Avenue, Toronto, Ontario • M4J 4X6 • Greenwood-Coxwell
- 2 bath
- 2 bed
- 700 sqft
292 Floyd Avenue, Toronto, Ontario • M4J 2J3 • Danforth Village-East York
- 2 bath
- 3 bed
- 1100 sqft
35 Gifford Street, Toronto, Ontario • M5A 3H9 • Cabbagetown-South St. James Town













