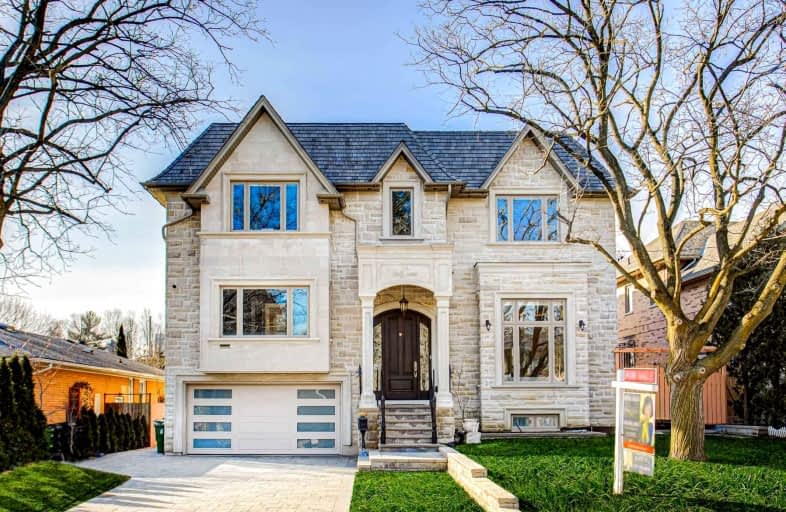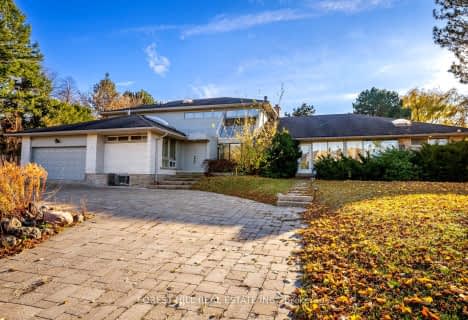Sold on Jun 19, 2022
Note: Property is not currently for sale or for rent.

-
Type: Detached
-
Style: 2-Storey
-
Size: 5000 sqft
-
Lot Size: 67 x 140 Feet
-
Age: 0-5 years
-
Taxes: $22,907 per year
-
Days on Site: 26 Days
-
Added: May 24, 2022 (3 weeks on market)
-
Updated:
-
Last Checked: 3 months ago
-
MLS®#: C5630521
-
Listed By: Forest hill real estate inc., brokerage
**Truly**Spectacular**Spacious Living Area**Luxurious C/Built Hm/Designed-Built For The Owner & Nestled In Best/Quiet St-Child Safe/Cul-De-Sac & Close To Ravine-Ravine Of Prestigious Neghrd On 67X140Ft(Slightly Irregular)**One-Of-A-Kind Residence/Apx 7800Sf Living Space(Apx 5400Sf Above Grade:6Bedrms/9Washrms)*Majestically Soaring Ceiling(Almost 13' Main) W/Gracious-Flow & Stunning/Exquisite Interior Fnshng W/Details-Boasting Clean Lines-Stunning Sunlits*Chef's Dream Kit W/Subzero-Wolf Appl+A 2nd Kit(Cooking Kit--Main Flr)*2Wet Bar(Upper/Bsmt),Dramatic-Entertaining Rec Rm W/Surrounded Speaker Sys-Wet Bar/Wine Dispaly Wall+W/Out To Yard & Gym-Gymastic Rm W/Mirror Around*2Laundry Rooms*2Wet Bars(Beside Lib-Bsmt)**Walking Distance To Wonderful Bayview Village Mall-Shopping/Ravine-Park & Bayview Subway Station*Close To Hwy(401/404)
Extras
*Top-Of-The-Line Appl(Subzero Fridge,Wolf Mcrve/Oven,Wolf 6Gas Burner,B/I Dshwhr),Ckng Kit(Main-Stove,Dshwhr),2Sets Washers/Dryers,Pot Filler,Gas F/Pcs,B/I Speaker,2Furnaces,2Cacs,2Laun Rms,2nd Kit W/Butler's Pantry,2Wet Bars,Cvac,Sauna
Property Details
Facts for 11 Tally Lane, Toronto
Status
Days on Market: 26
Last Status: Sold
Sold Date: Jun 19, 2022
Closed Date: Sep 30, 2022
Expiry Date: Jul 25, 2022
Sold Price: $4,600,000
Unavailable Date: Jun 19, 2022
Input Date: May 24, 2022
Prior LSC: Listing with no contract changes
Property
Status: Sale
Property Type: Detached
Style: 2-Storey
Size (sq ft): 5000
Age: 0-5
Area: Toronto
Community: Bayview Village
Availability Date: 90D
Inside
Bedrooms: 6
Bedrooms Plus: 2
Bathrooms: 9
Kitchens: 1
Kitchens Plus: 1
Rooms: 13
Den/Family Room: Yes
Air Conditioning: Central Air
Fireplace: Yes
Laundry Level: Upper
Central Vacuum: Y
Washrooms: 9
Utilities
Electricity: Yes
Gas: Yes
Cable: Available
Telephone: Yes
Building
Basement: Fin W/O
Basement 2: Sep Entrance
Heat Type: Forced Air
Heat Source: Gas
Exterior: Brick
Exterior: Stone
Water Supply: Municipal
Special Designation: Unknown
Parking
Driveway: Private
Garage Spaces: 3
Garage Type: Built-In
Covered Parking Spaces: 6
Total Parking Spaces: 9
Fees
Tax Year: 2021
Tax Legal Description: Parcel 116-1,Section M676 Lot 116,Plan(Schedule C)
Taxes: $22,907
Highlights
Feature: Cul De Sac
Feature: Grnbelt/Conserv
Feature: Park
Feature: Place Of Worship
Feature: Ravine
Feature: School
Land
Cross Street: E.Burbank/N.Sheppard
Municipality District: Toronto C15
Fronting On: South
Pool: None
Sewer: Sewers
Lot Depth: 140 Feet
Lot Frontage: 67 Feet
Lot Irregularities: Quiet:Close To Ravine
Zoning: Single Family Re
Additional Media
- Virtual Tour: https://www.houssmax.ca/vtournb/h6167635
Rooms
Room details for 11 Tally Lane, Toronto
| Type | Dimensions | Description |
|---|---|---|
| Living Main | 5.47 x 8.05 | Floor/Ceil Fireplace, Pot Lights, Indirect Lights |
| Dining Main | - | Built-In Speakers, Coffered Ceiling, Hardwood Floor |
| Kitchen Main | 5.07 x 5.75 | Stainless Steel Appl, Pot Lights, Centre Island |
| Family Main | 4.90 x 7.30 | Gas Fireplace, Built-In Speakers, Pot Lights |
| Library In Betwn | 4.37 x 5.63 | Coffered Ceiling, B/I Shelves, Panelled |
| Br In Betwn | 3.28 x 3.88 | Hardwood Floor, Pot Lights, Closet |
| Prim Bdrm 2nd | 5.65 x 5.93 | 7 Pc Ensuite, Built-In Speakers, Fireplace |
| 2nd Br 2nd | 3.80 x 4.40 | 4 Pc Ensuite, Indirect Lights, Hardwood Floor |
| 3rd Br 2nd | 4.16 x 5.30 | 4 Pc Ensuite, Hardwood Floor, W/I Closet |
| 4th Br 2nd | 4.50 x 5.09 | 3 Pc Ensuite, Pot Lights, Closet |
| 5th Br 2nd | 3.29 x 5.02 | 3 Pc Ensuite, Hardwood Floor, Pot Lights |
| Rec Bsmt | 7.12 x 10.00 | Heated Floor, Pot Lights, W/O To Yard |
| XXXXXXXX | XXX XX, XXXX |
XXXX XXX XXXX |
$X,XXX,XXX |
| XXX XX, XXXX |
XXXXXX XXX XXXX |
$X,XXX,XXX | |
| XXXXXXXX | XXX XX, XXXX |
XXXXXXX XXX XXXX |
|
| XXX XX, XXXX |
XXXXXX XXX XXXX |
$X,XXX,XXX | |
| XXXXXXXX | XXX XX, XXXX |
XXXXXXX XXX XXXX |
|
| XXX XX, XXXX |
XXXXXX XXX XXXX |
$X,XXX,XXX | |
| XXXXXXXX | XXX XX, XXXX |
XXXX XXX XXXX |
$X,XXX,XXX |
| XXX XX, XXXX |
XXXXXX XXX XXXX |
$X,XXX,XXX |
| XXXXXXXX XXXX | XXX XX, XXXX | $4,600,000 XXX XXXX |
| XXXXXXXX XXXXXX | XXX XX, XXXX | $4,990,000 XXX XXXX |
| XXXXXXXX XXXXXXX | XXX XX, XXXX | XXX XXXX |
| XXXXXXXX XXXXXX | XXX XX, XXXX | $4,990,000 XXX XXXX |
| XXXXXXXX XXXXXXX | XXX XX, XXXX | XXX XXXX |
| XXXXXXXX XXXXXX | XXX XX, XXXX | $5,388,000 XXX XXXX |
| XXXXXXXX XXXX | XXX XX, XXXX | $2,008,000 XXX XXXX |
| XXXXXXXX XXXXXX | XXX XX, XXXX | $1,750,000 XXX XXXX |

Blessed Trinity Catholic School
Elementary: CatholicSt Gabriel Catholic Catholic School
Elementary: CatholicHollywood Public School
Elementary: PublicElkhorn Public School
Elementary: PublicBayview Middle School
Elementary: PublicDunlace Public School
Elementary: PublicSt Andrew's Junior High School
Secondary: PublicWindfields Junior High School
Secondary: PublicÉcole secondaire Étienne-Brûlé
Secondary: PublicSt. Joseph Morrow Park Catholic Secondary School
Secondary: CatholicGeorges Vanier Secondary School
Secondary: PublicYork Mills Collegiate Institute
Secondary: Public- 7 bath
- 7 bed
- 5000 sqft
1 Caldy Court, Toronto, Ontario • M2L 2J5 • St. Andrew-Windfields
- 7 bath
- 7 bed
- 5000 sqft
8 Mead Court, Toronto, Ontario • M2L 2A6 • St. Andrew-Windfields




