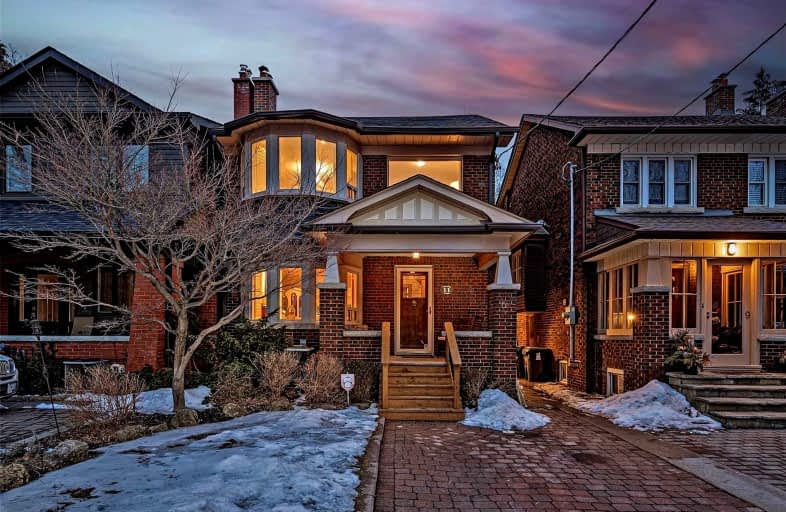
King George Junior Public School
Elementary: PublicSt James Catholic School
Elementary: CatholicJames Culnan Catholic School
Elementary: CatholicSt Pius X Catholic School
Elementary: CatholicHumbercrest Public School
Elementary: PublicRunnymede Junior and Senior Public School
Elementary: PublicFrank Oke Secondary School
Secondary: PublicThe Student School
Secondary: PublicUrsula Franklin Academy
Secondary: PublicRunnymede Collegiate Institute
Secondary: PublicWestern Technical & Commercial School
Secondary: PublicHumberside Collegiate Institute
Secondary: Public- 3 bath
- 5 bed
- 2000 sqft
1 St. Marks Road, Toronto, Ontario • M5J 0A7 • Lambton Baby Point
- 4 bath
- 5 bed
636 Runnymede Road, Toronto, Ontario • M6S 3A2 • Runnymede-Bloor West Village
- 2 bath
- 4 bed
12 Chauncey Avenue, Toronto, Ontario • M8Z 2Z3 • Islington-City Centre West
- — bath
- — bed
- — sqft
8 Bell Royal Court, Toronto, Ontario • M9A 4G6 • Edenbridge-Humber Valley
- 4 bath
- 4 bed
- 2500 sqft
83 Foxwell Street, Toronto, Ontario • M6N 1Y9 • Rockcliffe-Smythe
- 2 bath
- 4 bed
- 2000 sqft
216 Humberside Avenue, Toronto, Ontario • M6P 1K8 • High Park North
- — bath
- — bed
479 Windermere Avenue, Toronto, Ontario • M6S 3L5 • Runnymede-Bloor West Village














