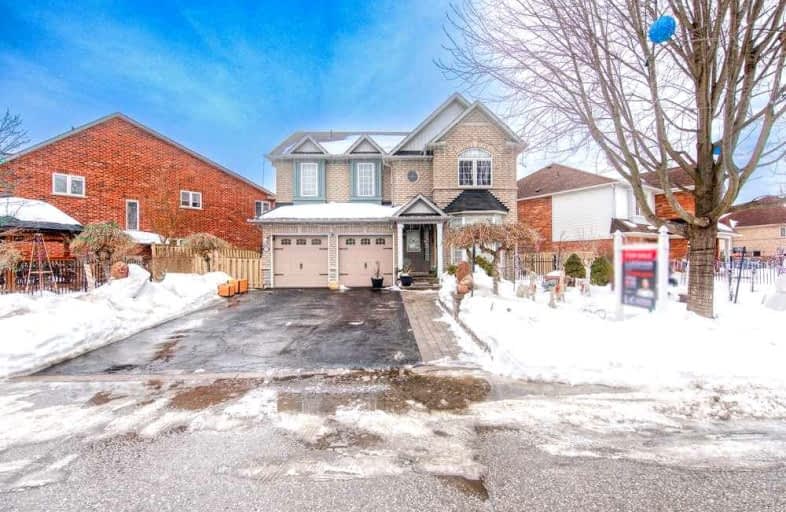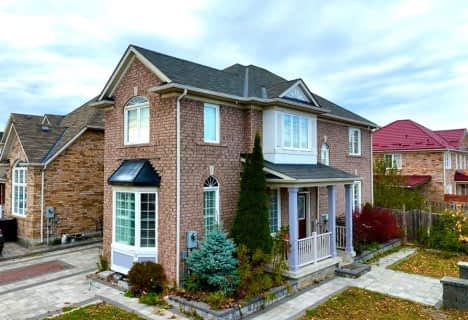
St Bede Catholic School
Elementary: Catholic
1.19 km
St Gabriel Lalemant Catholic School
Elementary: Catholic
1.44 km
Sacred Heart Catholic School
Elementary: Catholic
1.39 km
Heritage Park Public School
Elementary: Public
0.95 km
Mary Shadd Public School
Elementary: Public
1.13 km
Thomas L Wells Public School
Elementary: Public
0.61 km
St Mother Teresa Catholic Academy Secondary School
Secondary: Catholic
1.74 km
Woburn Collegiate Institute
Secondary: Public
5.21 km
Albert Campbell Collegiate Institute
Secondary: Public
4.63 km
Lester B Pearson Collegiate Institute
Secondary: Public
2.41 km
St John Paul II Catholic Secondary School
Secondary: Catholic
4.12 km
Middlefield Collegiate Institute
Secondary: Public
4.69 km














