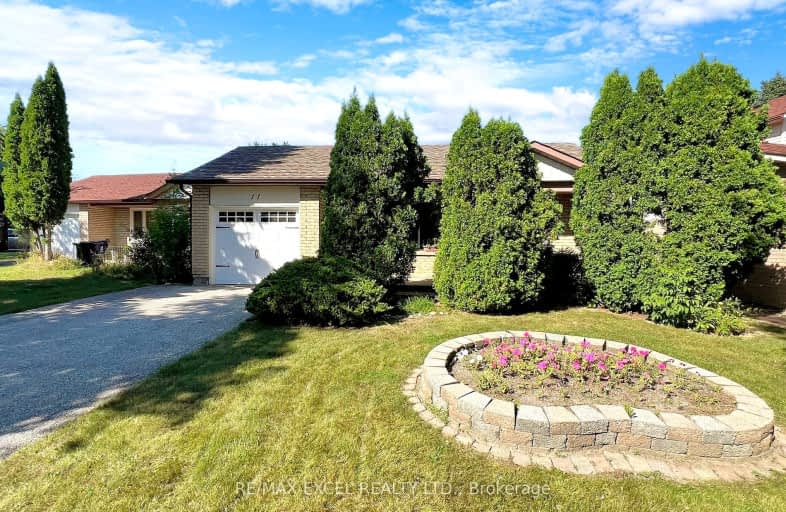Somewhat Walkable
- Some errands can be accomplished on foot.
66
/100
Good Transit
- Some errands can be accomplished by public transportation.
59
/100
Bikeable
- Some errands can be accomplished on bike.
58
/100

The Divine Infant Catholic School
Elementary: Catholic
0.46 km
École élémentaire Laure-Rièse
Elementary: Public
0.82 km
Agnes Macphail Public School
Elementary: Public
1.09 km
Prince of Peace Catholic School
Elementary: Catholic
0.90 km
Banting and Best Public School
Elementary: Public
1.00 km
Macklin Public School
Elementary: Public
0.38 km
Delphi Secondary Alternative School
Secondary: Public
2.91 km
Msgr Fraser-Midland
Secondary: Catholic
3.04 km
Francis Libermann Catholic High School
Secondary: Catholic
2.12 km
Father Michael McGivney Catholic Academy High School
Secondary: Catholic
2.87 km
Albert Campbell Collegiate Institute
Secondary: Public
1.81 km
Middlefield Collegiate Institute
Secondary: Public
2.48 km
-
Milliken Park
5555 Steeles Ave E (btwn McCowan & Middlefield Rd.), Scarborough ON M9L 1S7 0.54km -
Highland Heights Park
30 Glendower Circt, Toronto ON 4.23km -
Centennial Park
330 Bullock Dr, Ontario 5.52km
-
TD Bank Financial Group
1571 Sandhurst Cir (at McCowan Rd.), Scarborough ON M1V 1V2 1.7km -
RBC Royal Bank
4751 Steeles Ave E (at Silver Star Blvd.), Toronto ON M1V 4S5 2.56km -
TD Bank Financial Group
7670 Markham Rd, Markham ON L3S 4S1 3.22km














