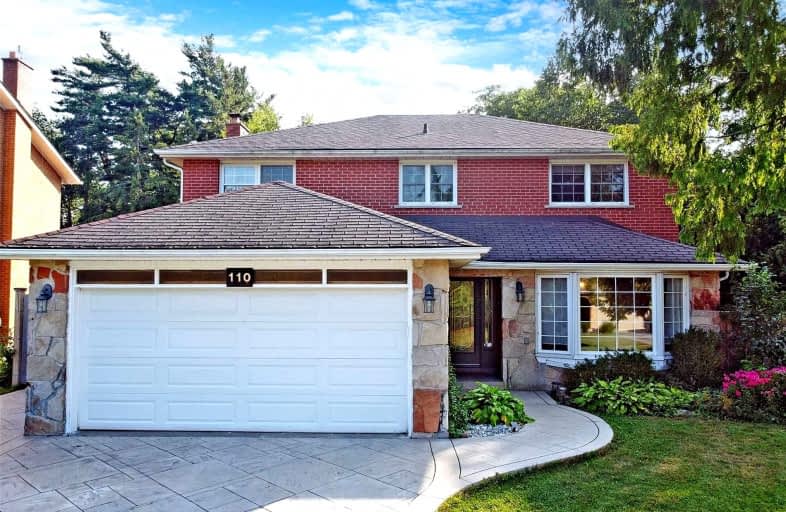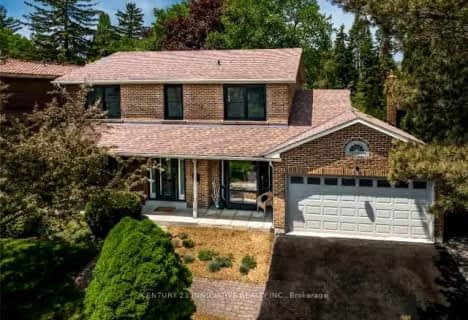Sold on Aug 26, 2021
Note: Property is not currently for sale or for rent.

-
Type: Detached
-
Style: 2-Storey
-
Size: 3000 sqft
-
Lot Size: 60.06 x 177.56 Feet
-
Age: No Data
-
Taxes: $6,147 per year
-
Days on Site: 10 Days
-
Added: Aug 16, 2021 (1 week on market)
-
Updated:
-
Last Checked: 3 months ago
-
MLS®#: E5340331
-
Listed By: Re/max realtron jim mo realty, brokerage
Your Search Stop Here, 3300 Sqft Not Including Basement, Solid Build House With Addition On Ravine Lot, W/ Heated Pool, Hot Tub, Patio, Have Your Cottage Life In The City, O/L Backyard Family Room, And In-Law Apt, 3 Fireplace, Finished Bsmt W/Home Theatre, Media Room, Bdr, 3 Pc Bath.
Extras
Stamped Concrete Drive & Walkways, Hardwood Floor, Granite Counter Top, 2 Hvac System, Tankless Hwt, Skylight, Pot Lights, Built-In Speakers, Basement Washroom Heated Fl, Hot Tub, All Window Coverings, Elf, No Rental Equipment
Property Details
Facts for 110 Holmcrest Trail, Toronto
Status
Days on Market: 10
Last Status: Sold
Sold Date: Aug 26, 2021
Closed Date: Nov 10, 2021
Expiry Date: Nov 16, 2021
Sold Price: $1,803,000
Unavailable Date: Aug 26, 2021
Input Date: Aug 16, 2021
Prior LSC: Sold
Property
Status: Sale
Property Type: Detached
Style: 2-Storey
Size (sq ft): 3000
Area: Toronto
Community: Centennial Scarborough
Availability Date: Tba
Inside
Bedrooms: 5
Bedrooms Plus: 2
Bathrooms: 5
Kitchens: 1
Kitchens Plus: 1
Rooms: 11
Den/Family Room: Yes
Air Conditioning: Central Air
Fireplace: Yes
Laundry Level: Main
Central Vacuum: Y
Washrooms: 5
Building
Basement: Finished
Heat Type: Forced Air
Heat Source: Gas
Exterior: Brick
Exterior: Stone
Elevator: N
UFFI: No
Water Supply: Municipal
Special Designation: Unknown
Parking
Driveway: Pvt Double
Garage Spaces: 2
Garage Type: Attached
Covered Parking Spaces: 2
Total Parking Spaces: 4
Fees
Tax Year: 2021
Tax Legal Description: Plan M1374 Lot 324
Taxes: $6,147
Highlights
Feature: Fenced Yard
Feature: Park
Feature: Ravine
Feature: Wooded/Treed
Land
Cross Street: Port Union/Lawrence
Municipality District: Toronto E10
Fronting On: West
Pool: Inground
Sewer: Sewers
Lot Depth: 177.56 Feet
Lot Frontage: 60.06 Feet
Additional Media
- Virtual Tour: https://www.winsold.com/tour/95902
Rooms
Room details for 110 Holmcrest Trail, Toronto
| Type | Dimensions | Description |
|---|---|---|
| Kitchen Main | 4.15 x 7.35 | Renovated, Hardwood Floor, Pot Lights |
| Family Main | 5.67 x 7.76 | Hardwood Floor, Vaulted Ceiling, Fireplace |
| Living Main | 3.57 x 5.97 | Bay Window, Hardwood Floor, Crown Moulding |
| Dining Main | 3.59 x 5.29 | W/W Fireplace, Pot Lights, Hardwood Floor |
| Prim Bdrm 2nd | 3.64 x 4.80 | Laminate, B/I Closet, 4 Pc Ensuite |
| Br 2nd | 3.61 x 3.81 | Laminate, Double Closet, O/Looks Frontyard |
| Br 2nd | 3.04 x 3.91 | Laminate, Double Closet, O/Looks Ravine |
| Br 2nd | 2.84 x 3.42 | Laminate, Double Closet, O/Looks Ravine |
| Great Rm Main | 4.87 x 5.74 | Combined W/Kitchen, Hardwood Floor, Gas Fireplace |
| Media/Ent Bsmt | 3.36 x 4.30 | Laminate, Built-In Speakers, Pot Lights |
| Br Bsmt | 3.36 x 5.37 | Laminate, Double Closet, Pot Lights |
| XXXXXXXX | XXX XX, XXXX |
XXXX XXX XXXX |
$X,XXX,XXX |
| XXX XX, XXXX |
XXXXXX XXX XXXX |
$X,XXX,XXX | |
| XXXXXXXX | XXX XX, XXXX |
XXXXXXX XXX XXXX |
|
| XXX XX, XXXX |
XXXXXX XXX XXXX |
$X,XXX,XXX |
| XXXXXXXX XXXX | XXX XX, XXXX | $1,803,000 XXX XXXX |
| XXXXXXXX XXXXXX | XXX XX, XXXX | $1,499,000 XXX XXXX |
| XXXXXXXX XXXXXXX | XXX XX, XXXX | XXX XXXX |
| XXXXXXXX XXXXXX | XXX XX, XXXX | $1,288,000 XXX XXXX |

ÉÉC Saint-Michel
Elementary: CatholicCentennial Road Junior Public School
Elementary: PublicSt Malachy Catholic School
Elementary: CatholicCharlottetown Junior Public School
Elementary: PublicWilliam G Miller Junior Public School
Elementary: PublicSt Brendan Catholic School
Elementary: CatholicNative Learning Centre East
Secondary: PublicMaplewood High School
Secondary: PublicWest Hill Collegiate Institute
Secondary: PublicSir Oliver Mowat Collegiate Institute
Secondary: PublicSt John Paul II Catholic Secondary School
Secondary: CatholicSir Wilfrid Laurier Collegiate Institute
Secondary: Public- 5 bath
- 5 bed
172 Lawson Road, Toronto, Ontario • M1C 2J4 • Centennial Scarborough
- 5 bath
- 7 bed
- 3000 sqft
41 Broadbridge Drive, Toronto, Ontario • M1C 3K5 • Rouge E10




