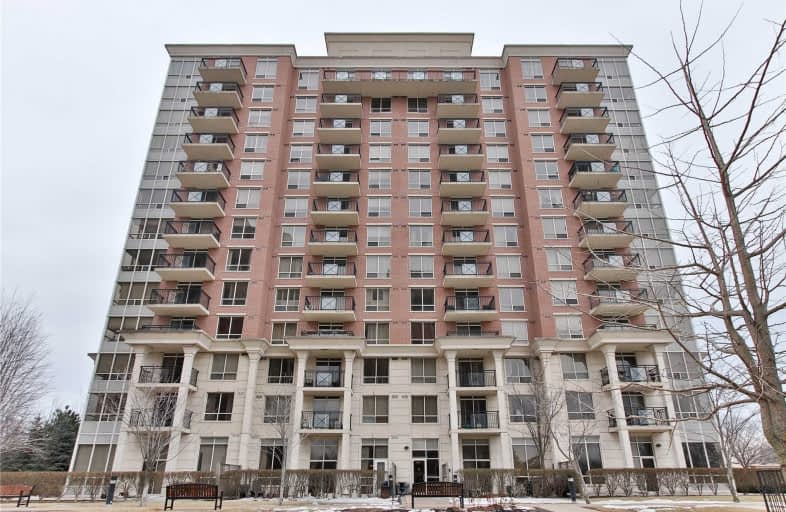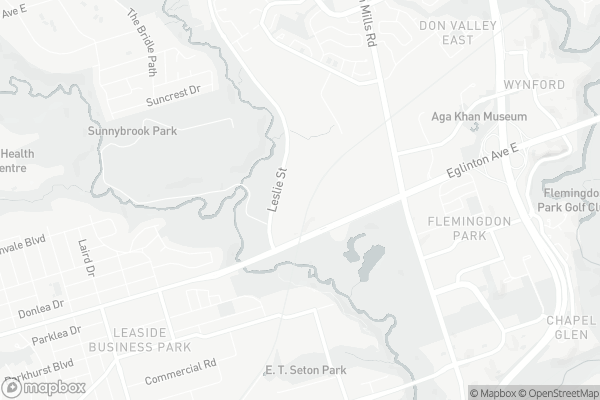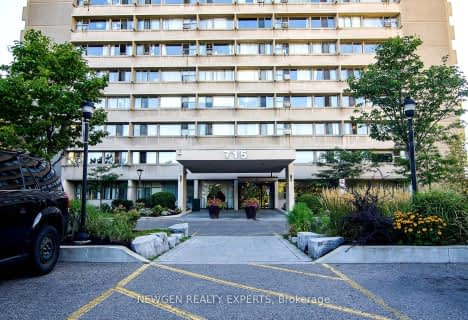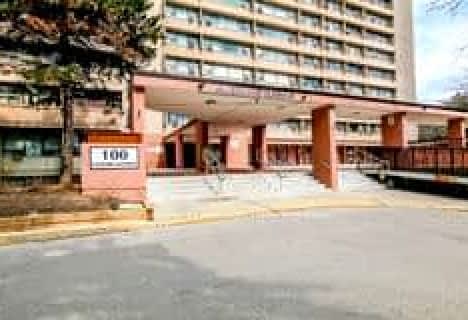
Car-Dependent
- Almost all errands require a car.
Excellent Transit
- Most errands can be accomplished by public transportation.
Somewhat Bikeable
- Most errands require a car.

Greenland Public School
Elementary: PublicSt Bonaventure Catholic School
Elementary: CatholicFraser Mustard Early Learning Academy
Elementary: PublicGrenoble Public School
Elementary: PublicValley Park Middle School
Elementary: PublicThorncliffe Park Public School
Elementary: PublicEast York Alternative Secondary School
Secondary: PublicÉcole secondaire Étienne-Brûlé
Secondary: PublicLeaside High School
Secondary: PublicEast York Collegiate Institute
Secondary: PublicDon Mills Collegiate Institute
Secondary: PublicMarc Garneau Collegiate Institute
Secondary: Public-
C&C Supermarket
888 Don Mills Road, North York 0.78km -
Sunny Foodmart
60-747 Don Mills Road, North York 1.35km -
Metro
1050 Don Mills Road, Toronto 1.55km
-
The Beer Store
900 Don Mills Road, North York 0.85km -
Wine Rack
825 Don Mills Road, North York 0.86km -
Kittling Ridge
825 Don Mills Road, North York 0.86km
-
Tim Hortons
843 Don Mills Road, North York 0.75km -
Kitaya Japanese Takeout
890 Don Mills Road Unit 138-140, Toronto 0.78km -
Chef's Table
789 Don Mills Road, North York 0.81km
-
The Maker Bean Cafe
770 Don Mills Road, North York 0.74km -
Tim Hortons
843 Don Mills Road, North York 0.75km -
CoCo Fresh Tea & Juice
890 Don Mills Road 130 & 132, North York 0.79km
-
HSBC Bank, Don Mills Banking Centre
890 Don Mills Road Unit 125, North York 0.8km -
ICICI Bank Canada
Don Valley Business Park, 150 Ferrand Drive Suite 700, North York 1.25km -
TD Canada Trust Branch and ATM
15 Clock Tower Road, Don Mills 1.48km
-
Circle K
843 Don Mills Road, North York 0.76km -
Esso
843 Don Mills Road, North York 0.76km -
Leader Petroleum Ltd
31 Commercial Road, East York 1.48km
-
Sunnybrook Park Outdoor Workout Structures
North York 0.61km -
CB Therapy Solutions
44 Prince Andrew Place, North York 0.67km -
Dream Body Training
44 Prince Andrew Place, North York 0.67km
-
Wilket Creek Firepit
1116 Leslie Street, North York 0.4km -
Wilket Creek Park
Toronto 0.42km -
E.T. Seton Park - North
1100 Leslie Street, North York 0.42km
-
Flemo City Media
29 Saint Dennis Drive, North York 1.3km -
Toronto Public Library - Flemingdon Park Branch
29 Saint Dennis Drive, North York 1.3km -
Toronto Public Library - Don Mills Branch
888 Lawrence Avenue East, Toronto 1.83km
-
Morneau Shepell's Children's Support Solutions
1131 Leslie Street, North York 0.61km -
Pro Mobility Foot Clinic
885 Don Mills Road Unit 208, North York 0.87km -
One Medical Pharmacy - Drug Store & Home Health
20 Wynford Drive, North York 1km
-
Detoxification Works ®
797 Don Mills Road, North York 0.81km -
Loblaw pharmacy
825 Don Mills Road, North York 0.87km -
Real Canadian Superstore
825 Don Mills Road, North York 0.87km
-
Barber Greene Plaza
900 Don Mills Road, North York 0.84km -
Pro Mobility Foot Clinic
885 Don Mills Road Unit 208, North York 0.87km -
Flemingdon Park Shopping Centre
747 Don Mills Road, North York 1.24km
-
IMAX - Ontario Science Centre
770 Don Mills Road, North York 0.85km -
Cineplex VIP Cinemas Don Mills
12 Marie Labatte Road, Toronto 1.55km
-
Megana lounge inc.
95 Thorncliffe Park Drive Suite 1308, East York 1.5km -
Nomé Izakaya
4 O'Neill Road, North York 1.5km -
Jack Astor's Bar & Grill Don Mills
1060 Don Mills Road, North York 1.63km
More about this building
View 1103 Leslie Street, Toronto- 1 bath
- 2 bed
- 800 sqft
2606-715 Don Mills Road, Toronto, Ontario • M3C 1S5 • Flemingdon Park
- 1 bath
- 2 bed
- 900 sqft
618-10 Edgecliff Golfway, Toronto, Ontario • M3C 3A3 • Flemingdon Park
- 1 bath
- 2 bed
- 900 sqft
Ph07-725 Don Mills Road, Toronto, Ontario • M3C 1S8 • Flemingdon Park
- — bath
- — bed
- — sqft
401-20 Edgecliffe Golfway, Toronto, Ontario • M3C 3A4 • Flemingdon Park
- — bath
- — bed
- — sqft
511-21 Overlea Boulevard, Toronto, Ontario • M4H 1P2 • Thorncliffe Park
- 2 bath
- 2 bed
- 1000 sqft
308-10 Gateway Boulevard, Toronto, Ontario • M3C 3A1 • Flemingdon Park
- 1 bath
- 2 bed
- 800 sqft
303-160 The Donway West, Toronto, Ontario • M3C 2G1 • Banbury-Don Mills
- 1 bath
- 2 bed
- 900 sqft
201-160 The Donway West, Toronto, Ontario • M3C 2G1 • Banbury-Don Mills
- 1 bath
- 2 bed
- 800 sqft
909-60 Pavane Linkway, Toronto, Ontario • M3C 1A1 • Flemingdon Park
- 1 bath
- 2 bed
- 900 sqft
1415-20 Edgecliff Golfway, Toronto, Ontario • M3C 3A4 • Flemingdon Park
- 2 bath
- 3 bed
- 900 sqft
604-100 Leeward Glenway, Toronto, Ontario • M3C 2Z1 • Flemingdon Park













