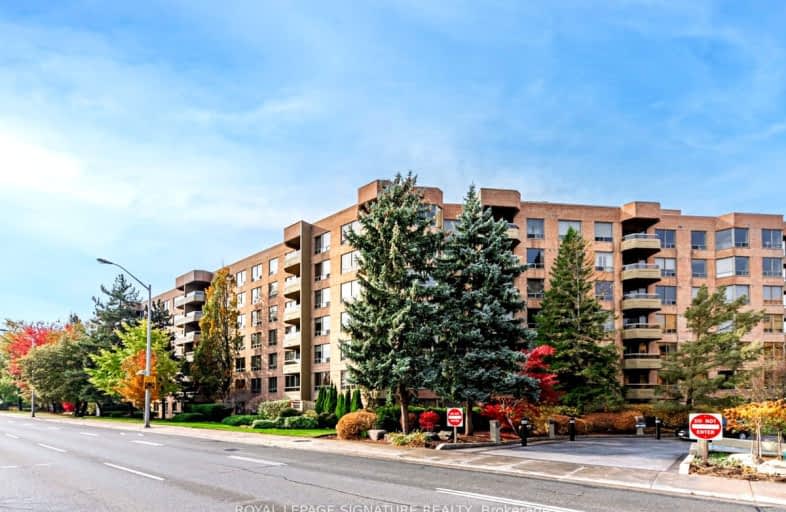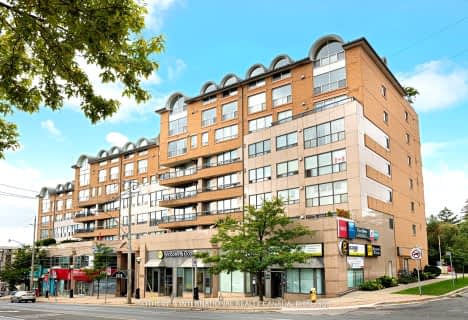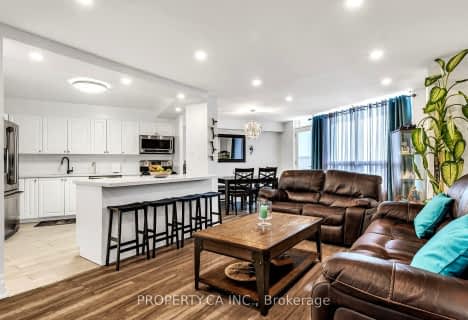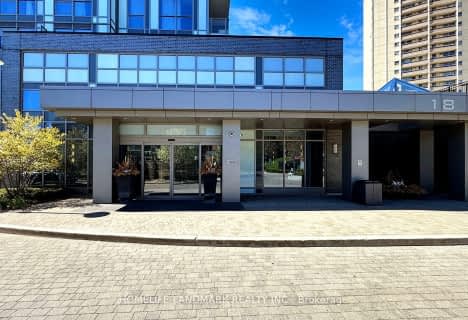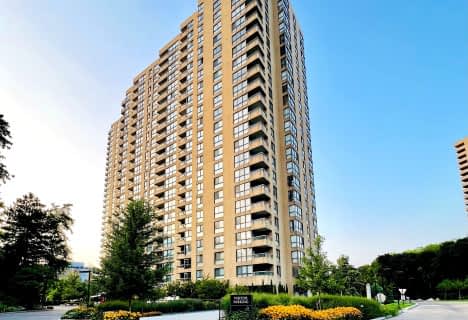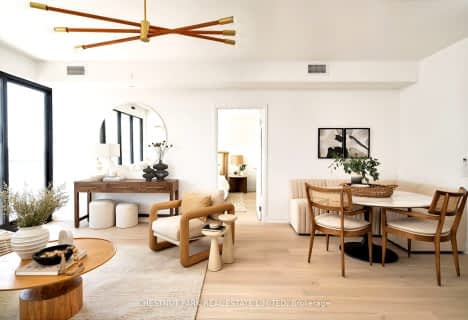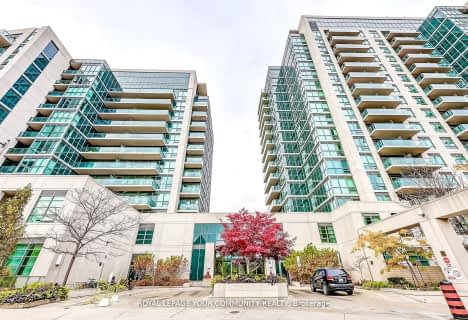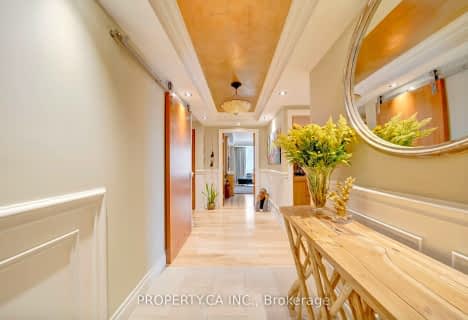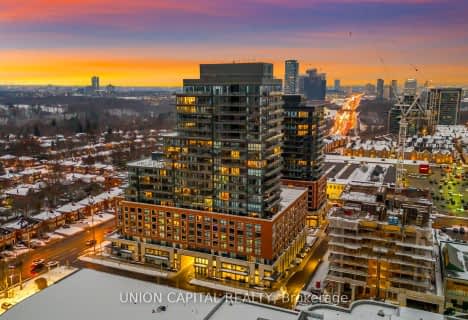Car-Dependent
- Almost all errands require a car.
Good Transit
- Some errands can be accomplished by public transportation.
Bikeable
- Some errands can be accomplished on bike.

Greenland Public School
Elementary: PublicNorman Ingram Public School
Elementary: PublicThree Valleys Public School
Elementary: PublicRippleton Public School
Elementary: PublicDon Mills Middle School
Elementary: PublicSt Bonaventure Catholic School
Elementary: CatholicWindfields Junior High School
Secondary: PublicÉcole secondaire Étienne-Brûlé
Secondary: PublicGeorge S Henry Academy
Secondary: PublicDon Mills Collegiate Institute
Secondary: PublicSenator O'Connor College School
Secondary: CatholicVictoria Park Collegiate Institute
Secondary: Public-
Metro
1050 Don Mills Road, Toronto 0.6km -
C&C Supermarket
888 Don Mills Road, North York 1.51km -
Beer and wine section inside supermarket
865 York Mills Road, North York 1.65km
-
LCBO
195 The Donway West, North York 0.35km -
INFINITE WINES
157 Duncairn Road, North York 0.71km -
The Beer Store
900 Don Mills Road, North York 1.35km
-
Tim Hortons
1110 Don Mills Road, North York 0.21km -
The McEwan Group
38 Karl Fraser Road, North York 0.31km -
Bento Sushi
38 Karl Fraser Road, North York 0.31km
-
Starbucks
6 Pabst Lane, North York 0.37km -
Fucko
895 Lawrence Avenue East Unit #15, North York 0.46km -
Chatime
895 Lawrence Avenue East Unit #15, North York 0.46km
-
CIBC Branch with ATM
946 Lawrence Avenue East, North York 0.25km -
RBC Royal Bank
1090 Don Mills Road, North York 0.28km -
The Llave Group Inc. (LLG)
8 Sampson Mews, North York 0.46km
-
Petro-Canada
1095 Don Mills Road, North York 0.28km -
Circle K
800 Lawrence Avenue East, North York 1km -
Esso
800 Lawrence Avenue East, North York 1km
-
F45 Training Don Mills
1090 Don Mills Road, North York 0.31km -
Anubhuti Yog Sanstha
46 Overton Crescent, North York 0.35km -
Parking - Winter Tennis South
58 Duncairn Road, North York 0.78km
-
Macklin Hancock Park
990 Lawrence Avenue East, North York 0.23km -
Mallow Park
8 Mallow Road, North York 0.32km -
Duncairn Park
Duncairn Road, Toronto 0.5km
-
Toronto Public Library - Don Mills Branch
888 Lawrence Avenue East, Toronto 0.35km
-
Alpha corporate centre
1262 Don Mills Road, North York 0.62km -
Don Mills Diagnostic Imaging
1262 Don Mills Road #206, North York 0.64km -
Mallard Medical
10 Mallard Road c105, North York 1.03km
-
Shoppers Drug Mart
946 Lawrence Avenue East Unit # 2, Toronto 0.25km -
Don Mills & Lawrence Pharmacy
895 Lawrence Avenue East, North York 0.43km -
Healing Arts Pharmacy
170 The Donway West, North York 0.51km
-
Monterey Park Inc
1002 Lawrence Avenue East, North York 0.25km -
Marille
02-895 Lawrence Avenue East, North York 0.45km -
CF Shops at Don Mills
1090 Don Mills Road, Toronto 0.59km
-
Cineplex VIP Cinemas Don Mills
12 Marie Labatte Road, Toronto 0.59km
-
The Good Son
11 Karl Fraser Road, North York 0.49km -
Jack Astor's Bar & Grill Don Mills
1060 Don Mills Road, North York 0.52km -
Nomé Izakaya
4 O'Neill Road, North York 0.63km
For Sale
More about this building
View 1200 Don Mills Road, Toronto- — bath
- — bed
- — sqft
816-33 Frederick Todd Way, Toronto, Ontario • M4G 0C9 • Thorncliffe Park
- 3 bath
- 2 bed
- 1000 sqft
1406-33 Frederick Todd Way, Toronto, Ontario • M4G 0C9 • Thorncliffe Park
- 2 bath
- 2 bed
- 1800 sqft
703-1 Concorde Place, Toronto, Ontario • M3C 3K6 • Banbury-Don Mills
- 3 bath
- 2 bed
- 1200 sqft
911-33 Frederick Todd Way, Toronto, Ontario • M4G 0C9 • Thorncliffe Park
- — bath
- — bed
- — sqft
207-20 Burkebrook Place, Toronto, Ontario • M4G 0A1 • Bridle Path-Sunnybrook-York Mills
- 2 bath
- 3 bed
- 1200 sqft
807-35 Brian Peck Crescent, Toronto, Ontario • M4G 0A5 • Leaside
- 2 bath
- 3 bed
- 1600 sqft
2403-75 Wynford Heights Crescent, Toronto, Ontario • M3C 3H9 • Banbury-Don Mills
- 3 bath
- 2 bed
- 2000 sqft
606-1 Concorde Place, Toronto, Ontario • M3C 3K6 • Banbury-Don Mills
- 3 bath
- 2 bed
- 1400 sqft
TH05-33 Fredrick Todd Way, Toronto, Ontario • M4G 0C9 • Thorncliffe Park
- 2 bath
- 3 bed
- 1600 sqft
328-1200 Don Mills Road, Toronto, Ontario • M3B 3N8 • Banbury-Don Mills
