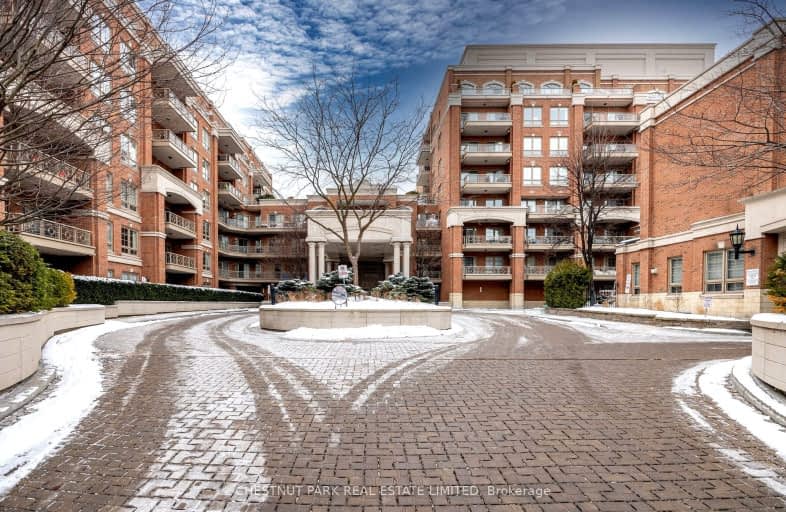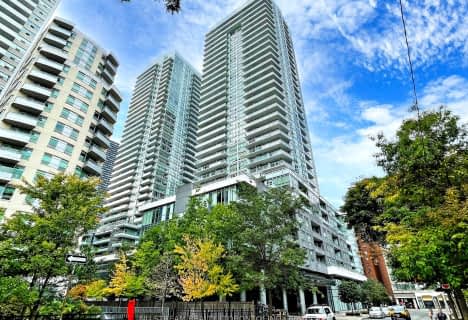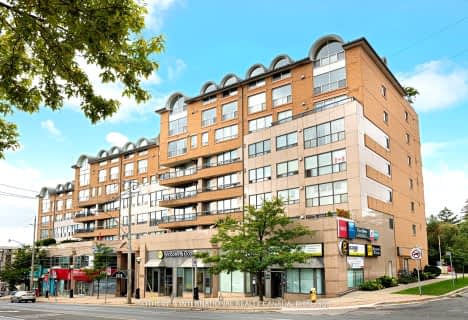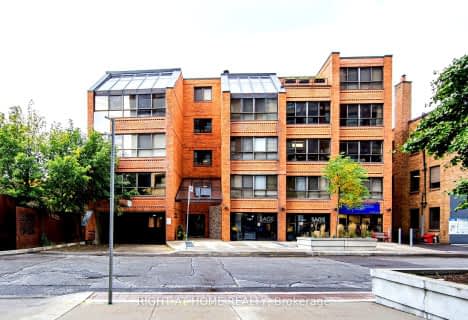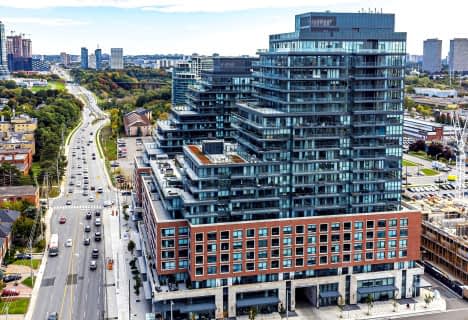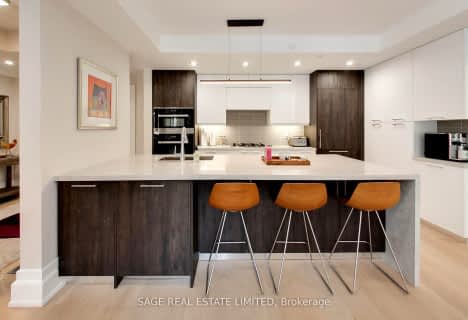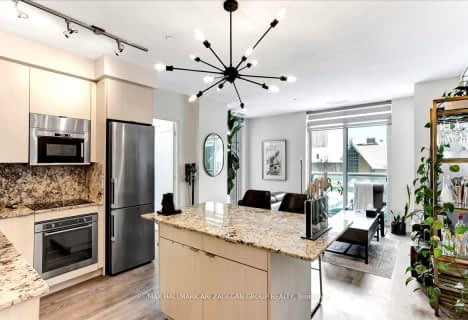Car-Dependent
- Most errands require a car.
Good Transit
- Some errands can be accomplished by public transportation.
Very Bikeable
- Most errands can be accomplished on bike.

Bloorview School Authority
Elementary: HospitalSunny View Junior and Senior Public School
Elementary: PublicBlythwood Junior Public School
Elementary: PublicBessborough Drive Elementary and Middle School
Elementary: PublicMaurice Cody Junior Public School
Elementary: PublicNorthlea Elementary and Middle School
Elementary: PublicMsgr Fraser College (Midtown Campus)
Secondary: CatholicLeaside High School
Secondary: PublicYork Mills Collegiate Institute
Secondary: PublicNorth Toronto Collegiate Institute
Secondary: PublicLawrence Park Collegiate Institute
Secondary: PublicNorthern Secondary School
Secondary: Public-
Whole Foods Market
1860 Bayview Avenue, Toronto 0.5km -
Bayview & Eglinton
656 Eglinton Avenue East, Toronto 0.81km -
Metro
656 Eglinton Avenue East, Toronto 0.81km
-
The Beer Store
609 Roehampton Avenue, Toronto 0.76km -
The Wine Shop
Metro 656 Eglinton Avenue East Central, Toronto 0.8km -
The Daughter
1560A Bayview Avenue, Toronto 1.45km
-
Tim Hortons
150 Kilgour Road, East York 0.17km -
Pizza Pizza
2075 Bayview Avenue, Toronto 0.33km -
Swiss Chalet
2075 Bayview Avenue, Toronto 0.35km
-
Tim Hortons
150 Kilgour Road, East York 0.17km -
Second Cup Café
2075 Bayview Avenue EG 38, Toronto 0.34km -
Harlequin's Cafeteria
2075 Bayview Avenue, Toronto 0.44km
-
TD Advice Centre
1870 Bayview Avenue Unit 104, Toronto 0.44km -
TD Canada Trust Branch & ATM
1870 Bayview Avenue Unit 104, Toronto 0.45km -
CIBC Branch (Cash at ATM only)
1820 Bayview Avenue Unit G, Toronto 0.61km
-
Esso
1840 Bayview Avenue, North York 0.53km -
Circle K
1840 Bayview Avenue, North York 0.54km -
Shell
1800 Bayview Avenue, Toronto 0.73km
-
Toronto Rehabilitation Institute Rumsey Centre
347 Rumsey Road, Toronto 0.39km -
CYCLEBAR
1866 Bayview Avenue Suite 103, Toronto 0.44km -
Endeavour Studios
1820 Bayview Avenue, Toronto 0.61km
-
Sunnydene Park
1958 Bayview Avenue, North York 0.3km -
Kilgour Parkette
1, Kilgour Road, Toronto 0.36km -
Sunnybrook Hospital Park
North York, 2075 Bayview Avenue, Toronto 0.45km
-
UHN Library and Information Services
Rumsey Cardiac Centre, University Health Network Toronto Rehab, 347 Rumsey Road Room 224, Toronto 0.39km -
Sunnybrook Health Sciences Centre -Sunnybrook R. Ian Macdonald Library
2075 Bayview Avenue, Toronto 0.43km -
Leslie Frost Library
2275 Bayview Avenue, North York 1km
-
Nanji Family Kidney Care Centre
1929 Bayview Avenue 3rd Floor, East York 0.11km -
Craniofacial Prosthetics Unit
Odette Cancer Centre, 2075 Bayview Avenue TG-260 (T-Wing, Ground Floor, Toronto 0.27km -
Sunnybrook Cancer Centre: T Wing East
35 Life Saving Drive, Toronto 0.29km
-
LMC Pharmacy
1929 Bayview Avenue, East York 0.12km -
Odette Cancer Centre Pharmacy
T-wing, 2075 Bayview Avenue 1st floor, Toronto 0.34km -
Sunnybrook Health Sciences Centre -Ambulatory Patient Pharmacy
2075 Bayview Avenue, Toronto 0.37km
-
Designer Row
Designer Row Inc Leaside Centre, 815 Eglinton Avenue East, East York 1.1km -
SmartCentres Leaside
147 Laird Drive, East York 1.51km -
Leaside Village
85 Laird Drive, East York 1.85km
-
Regent Theatre
551 Mount Pleasant Road, Toronto 1.92km -
Cineplex Cinemas Yonge-Eglinton and VIP
2300 Yonge Street, Toronto 2.16km
-
MJX Juice & Cafe Bar
586 Eglinton Avenue East, Toronto 0.86km -
Gabby's Bistro
Eglinton & Mt. Pleasant 383, Eglinton Avenue East, Toronto 1.21km -
McMurphy's
381 Eglinton Avenue East, Toronto 1.21km
For Sale
More about this building
View 20 Burkebrook Place, Toronto- 3 bath
- 3 bed
- 2000 sqft
TH6-934 Mount Pleasant Road, Toronto, Ontario • M4P 2L6 • Mount Pleasant West
- 2 bath
- 2 bed
- 1200 sqft
Ph16-20 Glebe Road West, Toronto, Ontario • M5P 1C9 • Yonge-Eglinton
- — bath
- — bed
- — sqft
816-33 Frederick Todd Way, Toronto, Ontario • M4G 0C9 • Thorncliffe Park
- 3 bath
- 2 bed
- 1000 sqft
1406-33 Frederick Todd Way, Toronto, Ontario • M4G 0C9 • Thorncliffe Park
- 3 bath
- 2 bed
- 900 sqft
1001-33 Frederick Todd Way, Toronto, Ontario • M4G 0C9 • Thorncliffe Park
- 2 bath
- 2 bed
- 900 sqft
716-5 Soudan Avenue, Toronto, Ontario • M4S 0B1 • Mount Pleasant West
- 2 bath
- 2 bed
- 1400 sqft
512-2727 Yonge Street, Toronto, Ontario • M4N 3R6 • Lawrence Park South
- 2 bath
- 2 bed
- 900 sqft
1017-98 Lillian Street, Toronto, Ontario • M4S 0A5 • Mount Pleasant West
- 2 bath
- 2 bed
- 900 sqft
308-30 Roehampton Avenue, Toronto, Ontario • M4P 0B9 • Mount Pleasant West
- 2 bath
- 2 bed
- 700 sqft
2814-5 Soudan Avenue, Toronto, Ontario • M4S 0B1 • Mount Pleasant West
- 2 bath
- 2 bed
- 900 sqft
310-101 Erskine Avenue, Toronto, Ontario • M4P 1Y5 • Mount Pleasant West
