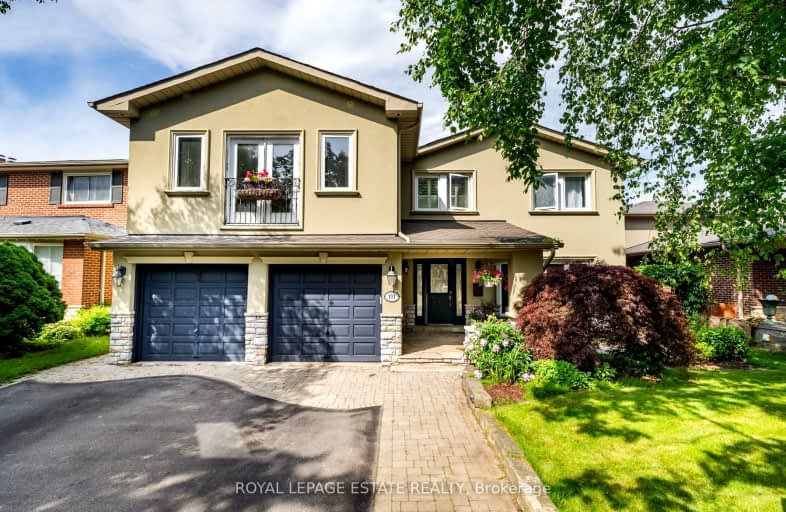
Video Tour
Car-Dependent
- Most errands require a car.
32
/100
Good Transit
- Some errands can be accomplished by public transportation.
57
/100
Somewhat Bikeable
- Most errands require a car.
35
/100

ÉÉC Saint-Michel
Elementary: Catholic
0.49 km
Centennial Road Junior Public School
Elementary: Public
1.42 km
St Malachy Catholic School
Elementary: Catholic
1.07 km
Charlottetown Junior Public School
Elementary: Public
1.23 km
William G Miller Junior Public School
Elementary: Public
1.14 km
St Brendan Catholic School
Elementary: Catholic
0.99 km
Native Learning Centre East
Secondary: Public
4.74 km
Maplewood High School
Secondary: Public
3.76 km
West Hill Collegiate Institute
Secondary: Public
3.01 km
Sir Oliver Mowat Collegiate Institute
Secondary: Public
1.04 km
St John Paul II Catholic Secondary School
Secondary: Catholic
4.08 km
Sir Wilfrid Laurier Collegiate Institute
Secondary: Public
4.65 km
-
Adam's Park
2 Rozell Rd, Toronto ON 2.01km -
Thomson Memorial Park
1005 Brimley Rd, Scarborough ON M1P 3E8 8.55km -
Birkdale Ravine
1100 Brimley Rd, Scarborough ON M1P 3X9 8.88km
-
RBC Royal Bank
865 Milner Ave (Morningside), Scarborough ON M1B 5N6 4.47km -
TD Bank Financial Group
1900 Ellesmere Rd (Ellesmere and Bellamy), Scarborough ON M1H 2V6 7.08km -
RBC Royal Bank
3091 Lawrence Ave E, Scarborough ON M1H 1A1 7.67km


