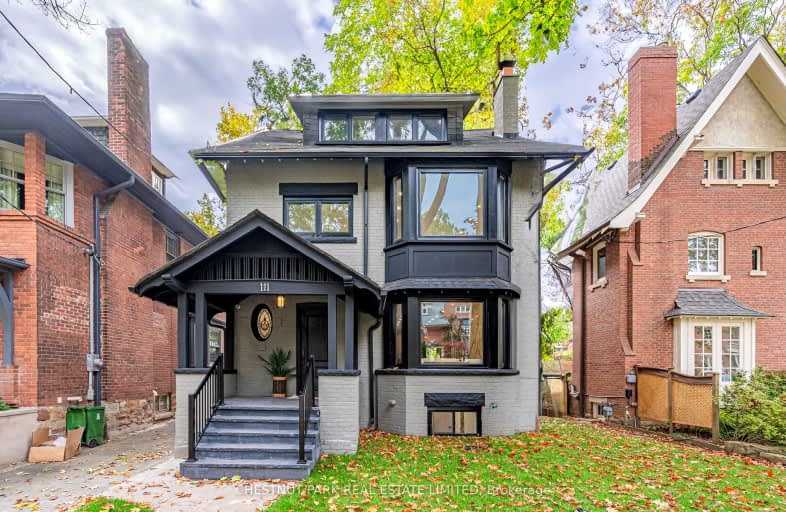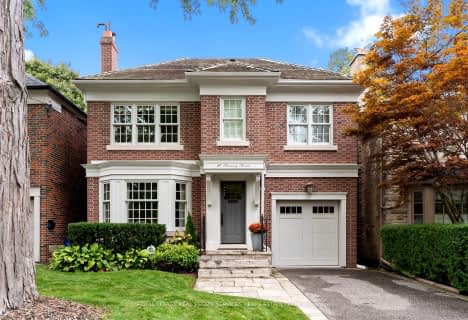Car-Dependent
- Most errands require a car.
Good Transit
- Some errands can be accomplished by public transportation.
Very Bikeable
- Most errands can be accomplished on bike.

Bennington Heights Elementary School
Elementary: PublicRosedale Junior Public School
Elementary: PublicWhitney Junior Public School
Elementary: PublicOur Lady of Perpetual Help Catholic School
Elementary: CatholicOur Lady of Lourdes Catholic School
Elementary: CatholicRose Avenue Junior Public School
Elementary: PublicMsgr Fraser College (St. Martin Campus)
Secondary: CatholicNative Learning Centre
Secondary: PublicMsgr Fraser-Isabella
Secondary: CatholicCALC Secondary School
Secondary: PublicJarvis Collegiate Institute
Secondary: PublicRosedale Heights School of the Arts
Secondary: Public-
The Quail: A Firkin Pub
1055 Yonge Street, Toronto, ON M4W 2L2 1.18km -
Bar Centrale
1095 Yonge Street, Toronto, ON M4W 2L8 1.19km -
Carens Rosedale
1118 Yonge Street, Toronto, ON M4W 2L6 1.22km
-
Cafe Belong
550 Bayview Avenue, Toronto, ON M4W 3X8 0.91km -
Tim Hortons
419 Bloor Street E, Toronto, ON M4W 1H7 1.13km -
McDonald's
345 Bloor Street East, Toronto, ON M4W 3J6 1.21km
-
Ultimate Athletics
1216 Yonge Street, Toronto, ON M4T 1W1 1.26km -
Orangetheory Fitness Yonge & Bloor
160 Bloor Street E, Suite 100, Toronto, ON M4W 0A2 1.31km -
Rosedale Club
920 Yonge Street, Suite 1, Toronto, ON M4W 3C7 1.39km
-
Marshall's Drug Store
412 Av Summerhill, Toronto, ON M4W 2E4 0.43km -
Bloor Sherbourne Pharmacy
608 Sherbourne Street, Toronto, ON M4X 1X6 1.14km -
Pharma Plus
345 Bloor Street E, Toronto, ON M4W 3J6 1.21km
-
Dolce Bakery
420 Summerhill Avenue, Toronto, ON M4W 2E4 0.43km -
Raw Food Restaurant
480 Bayview Avenue, Toronto, ON M4W 0.62km -
Cafe Belong
550 Bayview Avenue, Toronto, ON M4W 3X8 0.91km
-
Greenwin Square Mall
365 Bloor St E, Toronto, ON M4W 3L4 1.16km -
Hudson's Bay Centre
2 Bloor Street E, Toronto, ON M4W 3E2 1.5km -
Cumberland Terrace
2 Bloor Street W, Toronto, ON M4W 1A7 1.6km
-
Rosedale's Finest
408 Summerhill Avenue, Toronto, ON M4W 2E4 0.42km -
Summerhill Market
446 Summerhill Avenue, Toronto, ON M4W 2E4 0.46km -
Joe’s No Frills
345 Bloor Street E, Unit 1A, Toronto, ON M4W 3J6 1.21km
-
LCBO
10 Scrivener Square, Toronto, ON M4W 3Y9 1.18km -
LCBO
20 Bloor Street E, Toronto, ON M4W 3G7 1.47km -
LCBO
200 Danforth Avenue, Toronto, ON M4K 1N2 1.71km
-
Shell
1077 Yonge St, Toronto, ON M4W 2L5 1.18km -
UBK Towing
280 Wellesley Street E, Toronto, ON M4X 1G7 1.6km -
Petro-Canada
1232 Bayview Avenue, Toronto, ON M4G 3A1 1.66km
-
Cineplex Cinemas Varsity and VIP
55 Bloor Street W, Toronto, ON M4W 1A5 1.73km -
Green Space On Church
519 Church St, Toronto, ON M4Y 2C9 1.79km -
The ROM Theatre
100 Queen's Park, Toronto, ON M5S 2C6 2.16km
-
Urban Affairs Library - Research & Reference
Toronto Reference Library, 789 Yonge St, 2nd fl, Toronto, ON M5V 3C6 1.45km -
Toronto Reference Library
789 Yonge Street, Main Floor, Toronto, ON M4W 2G8 1.44km -
Sun Life Financial Museum + Arts Pass
789 Yonge Street, Toronto, ON M4W 2G8 1.44km
-
SickKids
555 University Avenue, Toronto, ON M5G 1X8 1.11km -
Toronto Grace Hospital
650 Church Street, Toronto, ON M4Y 2G5 1.45km -
Sunnybrook
43 Wellesley Street E, Toronto, ON M4Y 1H1 1.95km
-
Alex Murray Parkette
107 Crescent Rd (South Drive), Toronto ON 0.72km -
The Don Valley Brick Works Park
550 Bayview Ave, Toronto ON M4W 3X8 0.91km -
David A. Balfour Park
200 Mount Pleasant Rd, Toronto ON M4T 2C4 1.05km
-
Scotiabank
1 St Clair Ave E (at Yonge St.), Toronto ON M4T 2V7 1.55km -
TD Bank Financial Group
493 Parliament St (at Carlton St), Toronto ON M4X 1P3 2.06km -
RBC Royal Bank
382 Yonge St (Gerrard St.), Toronto ON M5B 1S8 2.61km
- 4 bath
- 5 bed
- 3000 sqft
352 Inglewood Drive, Toronto, Ontario • M4T 1J6 • Rosedale-Moore Park
- 4 bath
- 6 bed
- 3500 sqft
110 Cluny Drive, Toronto, Ontario • M4W 2R4 • Rosedale-Moore Park
- — bath
- — bed
- — sqft
118 Inglewood Drive, Toronto, Ontario • M4T 1H5 • Rosedale-Moore Park














