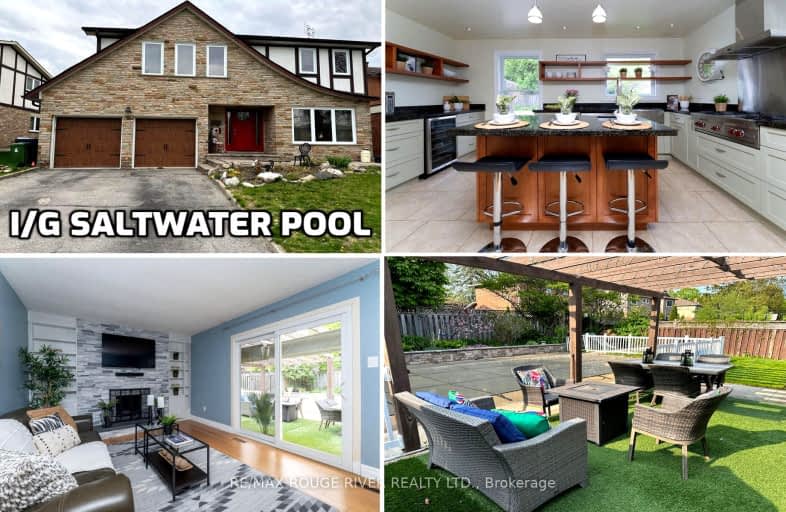Car-Dependent
- Most errands require a car.
Good Transit
- Some errands can be accomplished by public transportation.
Somewhat Bikeable
- Most errands require a car.

ÉÉC Saint-Michel
Elementary: CatholicSt Dominic Savio Catholic School
Elementary: CatholicMeadowvale Public School
Elementary: PublicCentennial Road Junior Public School
Elementary: PublicCharlottetown Junior Public School
Elementary: PublicSt Brendan Catholic School
Elementary: CatholicMaplewood High School
Secondary: PublicWest Hill Collegiate Institute
Secondary: PublicSir Oliver Mowat Collegiate Institute
Secondary: PublicSt John Paul II Catholic Secondary School
Secondary: CatholicSir Wilfrid Laurier Collegiate Institute
Secondary: PublicDunbarton High School
Secondary: Public-
Six Social Kitchen & Wine Bar
360 Old Kingston Road, Scarborough, ON M1C 1B6 1.37km -
Remedy Lounge And Cafe
271 Old Kingston Road, Toronto, ON M1C 1.52km -
Chicky Chicky Bar & Grill
670 Coronation Drive, Suite 6, Toronto, ON M1E 4V8 1.9km
-
Highland Harvest
396 Old Kingston Rd, Toronto, ON M1C 1B6 1.28km -
Mr Beans Coffee Company
5550 Avenue Lawrence E, Scarborough, ON M1C 3B2 1.33km -
In The Spirit Yoga Studio & Wine Lounge
376 Old Kingston Rd, Scarborough, ON M1C 1B6 1.34km
-
Shoppers Drug Mart
265 Port Union Road, Toronto, ON M1C 2L3 1.26km -
Guardian Drugs
364 Old Kingston Road, Scarborough, ON M1C 1B6 1.36km -
Shoppers Drug Mart
91 Rylander Boulevard, Toronto, ON M1B 5M5 1.54km
-
Malt N Salt Fish & Chips
285 Lawson Road, Scarborough, ON M1C 2J6 0.4km -
Royal Canadian Legion
45 Lawson Rd, Toronto, ON M1C 2J2 1.02km -
A de Souza
440 Lawson Road, Toronto, ON M1C 2K1 1.16km
-
SmartCentres - Scarborough East
799 Milner Avenue, Scarborough, ON M1B 3C3 4.27km -
Malvern Town Center
31 Tapscott Road, Scarborough, ON M1B 4Y7 5.96km -
Cedarbrae Mall
3495 Lawrence Avenue E, Toronto, ON M1H 1A9 6.58km
-
Lucky Dollar
6099 Kingston Road, Scarborough, ON M1C 1K5 1.25km -
Metro
261 Port Union Road, Scarborough, ON M1C 2L3 1.25km -
Coppa's Fresh Market
148 Bennett Road, Scarborough, ON M1E 3Y3 1.67km
-
LCBO
4525 Kingston Rd, Scarborough, ON M1E 2P1 2.97km -
LCBO
705 Kingston Road, Unit 17, Whites Road Shopping Centre, Pickering, ON L1V 6K3 5.09km -
Beer Store
3561 Lawrence Avenue E, Scarborough, ON M1H 1B2 6.53km
-
DeMarco Mechanical
15501 Ravine Park Plaza, West Hill, ON M1C 4Z7 2.44km -
Towing Angels
27 Morrish Road, Unit 2, Toronto, ON M1C 1E6 1.33km -
Shell
6731 Kingston Rd, Toronto, ON M1B 1G9 1.54km
-
Cineplex Odeon Corporation
785 Milner Avenue, Scarborough, ON M1B 3C3 4.29km -
Cineplex Odeon
785 Milner Avenue, Toronto, ON M1B 3C3 4.29km -
Cineplex Cinemas Pickering and VIP
1355 Kingston Rd, Pickering, ON L1V 1B8 8km
-
Port Union Library
5450 Lawrence Ave E, Toronto, ON M1C 3B2 1.15km -
Toronto Public Library - Highland Creek
3550 Ellesmere Road, Toronto, ON M1C 4Y6 1.87km -
Morningside Library
4279 Lawrence Avenue E, Toronto, ON M1E 2N7 2.52km
-
Rouge Valley Health System - Rouge Valley Centenary
2867 Ellesmere Road, Scarborough, ON M1E 4B9 4.12km -
Scarborough Health Network
3050 Lawrence Avenue E, Scarborough, ON M1P 2T7 8.06km -
Scarborough General Hospital Medical Mall
3030 Av Lawrence E, Scarborough, ON M1P 2T7 8.21km
-
Bill Hancox Park
101 Bridgeport Dr (Lawrence & Bridgeport), Scarborough ON 1.23km -
Stephenson's Swamp
Scarborough ON 1.51km -
Port Union Village Common Park
105 Bridgend St, Toronto ON M9C 2Y2 1.69km
-
TD Bank Financial Group
3115 Kingston Rd (Kingston Rd and Fenway Heights), Scarborough ON M1M 1P3 8.72km -
TD Bank Financial Group
2098 Brimley Rd, Toronto ON M1S 5X1 9.33km -
TD Bank Financial Group
2050 Lawrence Ave E, Scarborough ON M1R 2Z5 9.6km
- 3 bath
- 4 bed
- 2000 sqft
29 Feagan Drive, Toronto, Ontario • M1C 3B6 • Centennial Scarborough
- 4 bath
- 4 bed
- 2500 sqft
89 Invermarge Drive, Toronto, Ontario • M1C 3E8 • Centennial Scarborough
- 4 bath
- 4 bed
- 2000 sqft
62 Devonridge Crescent, Toronto, Ontario • M1C 5B1 • Highland Creek














