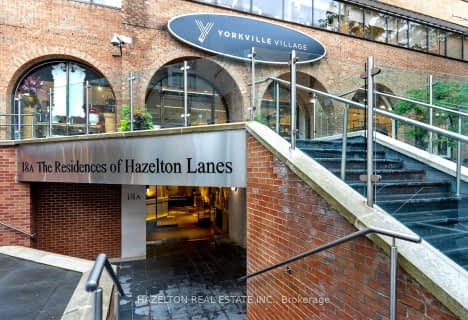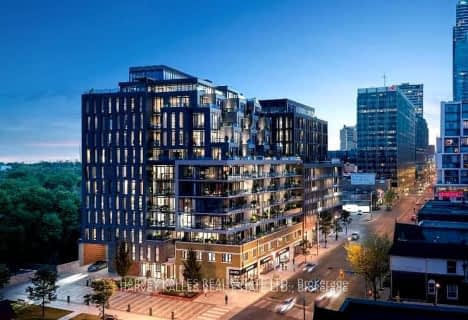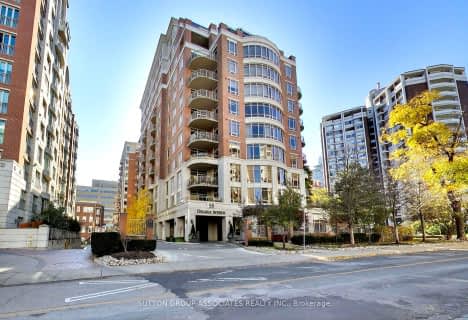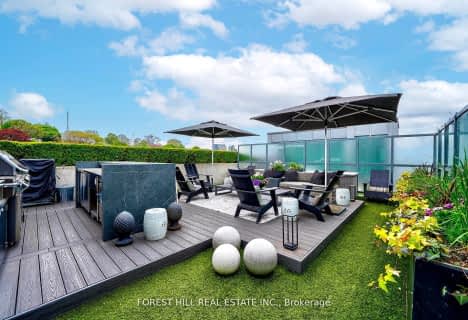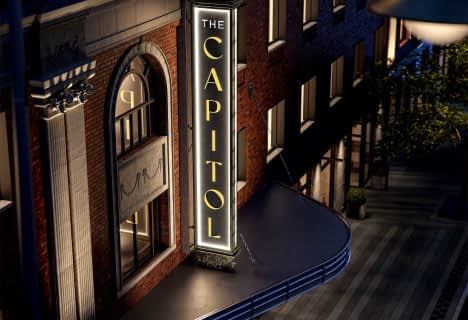Car-Dependent
- Most errands require a car.
Excellent Transit
- Most errands can be accomplished by public transportation.
Very Bikeable
- Most errands can be accomplished on bike.

Spectrum Alternative Senior School
Elementary: PublicCottingham Junior Public School
Elementary: PublicHoly Rosary Catholic School
Elementary: CatholicDavisville Junior Public School
Elementary: PublicDeer Park Junior and Senior Public School
Elementary: PublicBrown Junior Public School
Elementary: PublicMsgr Fraser Orientation Centre
Secondary: CatholicMsgr Fraser College (Midtown Campus)
Secondary: CatholicMsgr Fraser College (Alternate Study) Secondary School
Secondary: CatholicMarshall McLuhan Catholic Secondary School
Secondary: CatholicNorth Toronto Collegiate Institute
Secondary: PublicNorthern Secondary School
Secondary: Public-
Shenanigans Pub + Patio
11 St Clair Avenue W, Toronto, ON M4V 1K6 0.39km -
Jingles II
1378 Yonge St, Toronto, ON M4T 1Y5 0.47km -
Scaramouche Restaurant Pasta Bar & Grill
1 Benvenuto Place, Toronto, ON M4V 2L1 0.63km
-
Presse Café
40 St Clair Avenue W, Toronto, ON M4V 1M2 0.31km -
iQ
2 St. Clair Ave W., Unit 0103, Toronto, ON M4V 1L5 0.41km -
Starbucks
2 St. Clair Avenue E, Toronto, ON M4T 2T5 0.44km
-
Delisle Pharmacy
1560 Yonge Street, Toronto, ON M4T 2S9 0.44km -
Pharmasave Balmoral Chemists
1366 Yonge Street, Toronto, ON M4T 3A7 0.48km -
Shoppers Drug Mart
1507 Yonge Street, Toronto, ON M4T 1Z2 0.47km
-
The Market By Longo's
111 Street Clair Avenue W, Imperial Plaza, Toronto, ON M4V 1N5 0.06km -
Bistro Five61
561 Avenue Road, Toronto, ON M4V 2K4 0.18km -
Pasta Pronta
55 St Clair Avenue W, Unit 101, Toronto, ON M4V 1N5 0.18km
-
Yorkville Village
55 Avenue Road, Toronto, ON M5R 3L2 1.82km -
Holt Renfrew Centre
50 Bloor Street West, Toronto, ON M4W 2.07km -
Cumberland Terrace
2 Bloor Street W, Toronto, ON M4W 1A7 2.1km
-
Loblaws
12 Saint Clair Avenue E, Toronto, ON M4T 1L7 0.49km -
Kitchen Table Grocery Store
389 Spadina Rd, Toronto, ON M5P 2W1 1.06km -
Friends Fine Foods & Groceries
1881 Yonge St, Toronto, ON M4S 3C4 1.2km
-
LCBO
111 St Clair Avenue W, Toronto, ON M4V 1N5 0.05km -
LCBO
10 Scrivener Square, Toronto, ON M4W 3Y9 0.99km -
LCBO
396 Street Clair Avenue W, Toronto, ON M5P 3N3 1.33km
-
Shell
1077 Yonge St, Toronto, ON M4W 2L5 1.13km -
Esso
150 Dupont Street, Toronto, ON M5R 2E6 1.29km -
Husky
861 Avenue Rd, Toronto, ON M5P 2K4 1.35km
-
The ROM Theatre
100 Queen's Park, Toronto, ON M5S 2C6 2.19km -
Cineplex Cinemas Varsity and VIP
55 Bloor Street W, Toronto, ON M4W 1A5 2.13km -
Mount Pleasant Cinema
675 Mt Pleasant Rd, Toronto, ON M4S 2N2 2.23km
-
Deer Park Public Library
40 St. Clair Avenue E, Toronto, ON M4W 1A7 0.58km -
Toronto Public Library - Toronto
1431 Bathurst St, Toronto, ON M5R 3J2 1.57km -
Yorkville Library
22 Yorkville Avenue, Toronto, ON M4W 1L4 1.9km
-
SickKids
555 University Avenue, Toronto, ON M5G 1X8 0.96km -
MCI Medical Clinics
160 Eglinton Avenue E, Toronto, ON M4P 3B5 2.36km -
Sunnybrook
43 Wellesley Street E, Toronto, ON M4Y 1H1 2.8km
-
Sir Winston Churchill Park
301 St Clair Ave W (at Spadina Rd), Toronto ON M4V 1S4 0.92km -
Jean Sibelius Square
Wells St and Kendal Ave, Toronto ON 1.93km -
Cedarvale Dog Park
Toronto ON 2.47km
-
RBC Royal Bank
2346 Yonge St (at Orchard View Blvd.), Toronto ON M4P 2W7 2.36km -
RBC Royal Bank
101 Dundas St W (at Bay St), Toronto ON M5G 1C4 3.73km -
Scotiabank
259 Richmond St W (John St), Toronto ON M5V 3M6 4.34km
For Sale
More about this building
View 112 Saint Clair Avenue West, Toronto- 3 bath
- 3 bed
- 1600 sqft
LPH4-8 Manor Road West, Toronto, Ontario • M4S 2A5 • Yonge-Eglinton
- 3 bath
- 4 bed
- 2500 sqft
Ph02-1486 Bathurst Street, Toronto, Ontario • M5P 3G9 • Humewood-Cedarvale
- 3 bath
- 3 bed
- 3000 sqft
605-55 Delisle Avenue, Toronto, Ontario • M4V 3C2 • Yonge-St. Clair
- 3 bath
- 3 bed
- 2500 sqft
2302-500 Sherbourne Street, Toronto, Ontario • M4X 1L1 • Cabbagetown-South St. James Town
- 3 bath
- 3 bed
- 1200 sqft
1204-10 Castlefield Avenue, Toronto, Ontario • M4R 1G3 • Yonge-Eglinton

