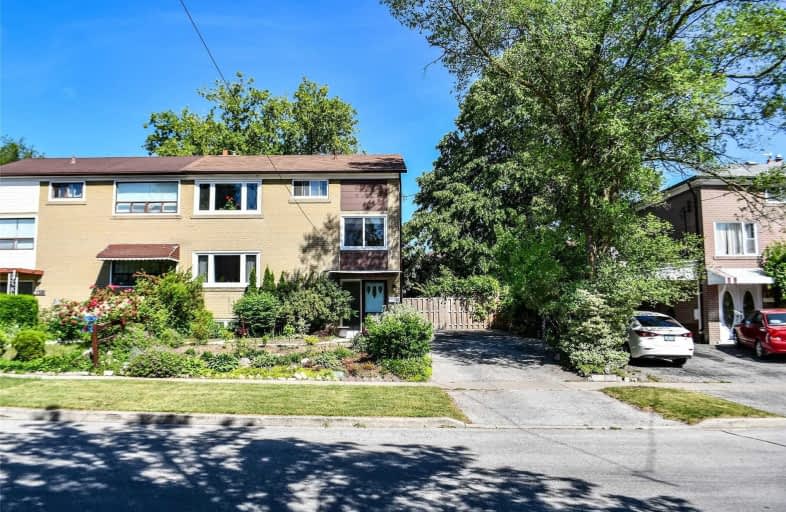
Video Tour

Guildwood Junior Public School
Elementary: Public
1.27 km
Galloway Road Public School
Elementary: Public
0.40 km
St Margaret's Public School
Elementary: Public
0.71 km
Eastview Public School
Elementary: Public
0.79 km
Willow Park Junior Public School
Elementary: Public
0.79 km
George B Little Public School
Elementary: Public
1.19 km
Native Learning Centre East
Secondary: Public
1.63 km
Maplewood High School
Secondary: Public
0.55 km
West Hill Collegiate Institute
Secondary: Public
1.67 km
Cedarbrae Collegiate Institute
Secondary: Public
2.19 km
St John Paul II Catholic Secondary School
Secondary: Catholic
3.12 km
Sir Wilfrid Laurier Collegiate Institute
Secondary: Public
1.71 km






