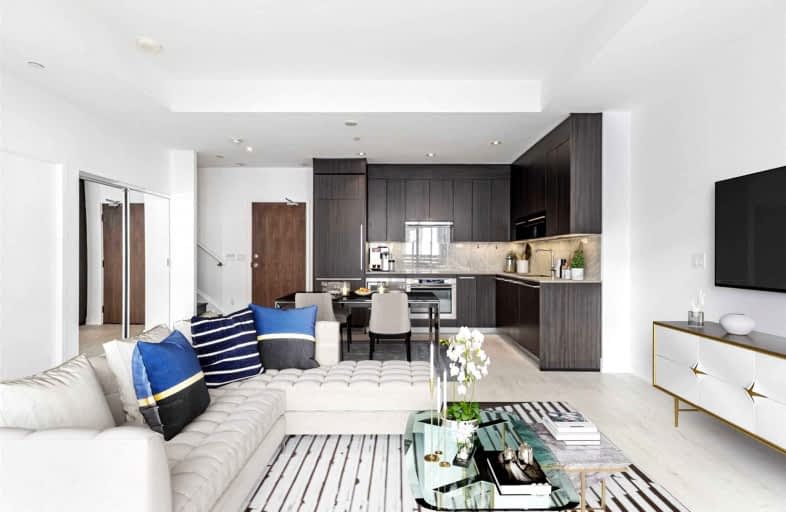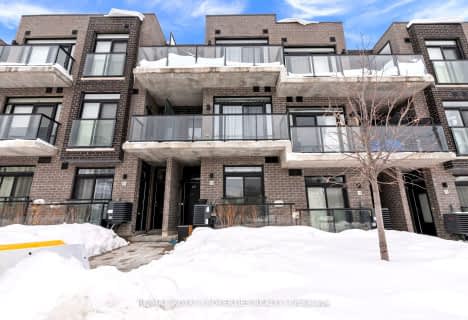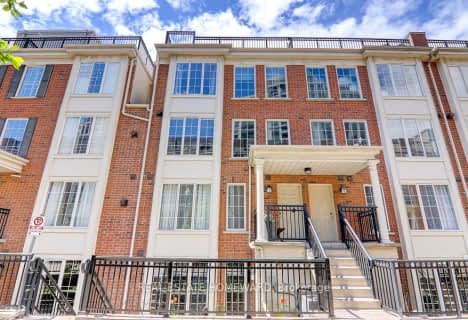Car-Dependent
- Most errands require a car.
Good Transit
- Some errands can be accomplished by public transportation.
Somewhat Bikeable
- Most errands require a car.

École élémentaire Étienne-Brûlé
Elementary: PublicHarrison Public School
Elementary: PublicElkhorn Public School
Elementary: PublicBayview Middle School
Elementary: PublicWindfields Junior High School
Elementary: PublicDunlace Public School
Elementary: PublicNorth East Year Round Alternative Centre
Secondary: PublicSt Andrew's Junior High School
Secondary: PublicWindfields Junior High School
Secondary: PublicÉcole secondaire Étienne-Brûlé
Secondary: PublicGeorges Vanier Secondary School
Secondary: PublicYork Mills Collegiate Institute
Secondary: Public-
Harrison Garden Blvd Dog Park
Harrison Garden Blvd, North York ON M2N 0C3 2.81km -
Fenside Park
Toronto ON 3.47km -
Atria Buildings Park
2235 Sheppard Ave E (Sheppard and Victoria Park), Toronto ON M2J 5B5 3.5km
-
TD Bank Financial Group
312 Sheppard Ave E, North York ON M2N 3B4 2.05km -
Scotiabank
1500 Don Mills Rd (York Mills), Toronto ON M3B 3K4 2.33km -
RBC Royal Bank
4789 Yonge St (Yonge), North York ON M2N 0G3 3.19km
For Sale
More about this building
View 113 Mcmahon Drive, Toronto- — bath
- — bed
- — sqft
91 Scenic Mill Way, Toronto, Ontario • M2L 1S9 • St. Andrew-Windfields
- 3 bath
- 3 bed
- 1200 sqft
17-90 George Henry Boulevard, Toronto, Ontario • M2J 1E7 • Henry Farm
- 2 bath
- 2 bed
- 900 sqft
11-264 Finch Avenue East, Toronto, Ontario • M2N 0L3 • Newtonbrook East
- 2 bath
- 3 bed
- 1400 sqft
181RC-181 Rusty Crestway Way, Toronto, Ontario • M2J 2Y5 • Don Valley Village
- 2 bath
- 3 bed
- 1200 sqft
77 Cheryl Shep Way, Toronto, Ontario • M2J 4R5 • Don Valley Village
- 3 bath
- 4 bed
- 1000 sqft
143-42 Elsa Vine Way, Toronto, Ontario • M2J 4H9 • Bayview Village
- 2 bath
- 2 bed
- 800 sqft
15-266 Finch Avenue East, Toronto, Ontario • M2N 0L3 • Newtonbrook East













