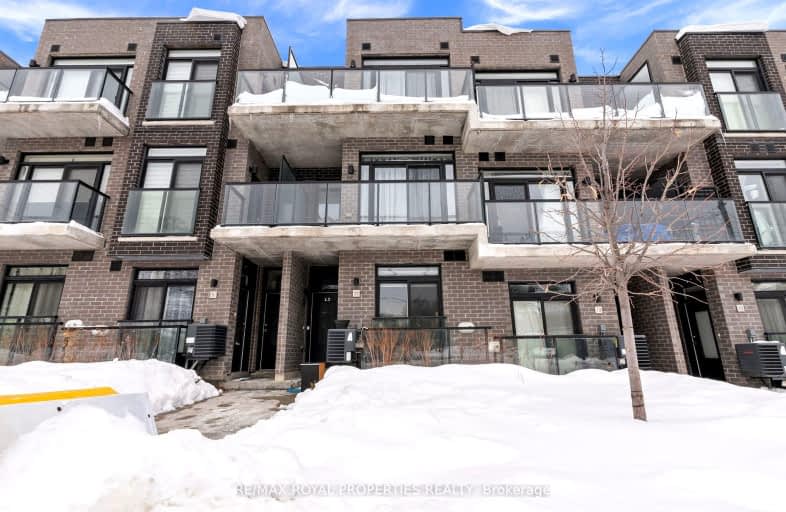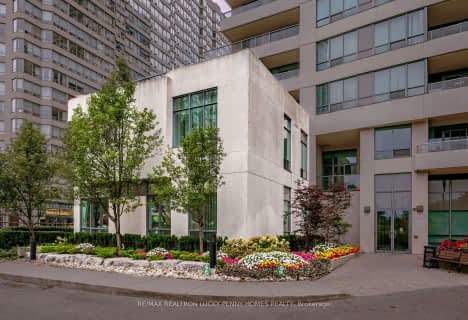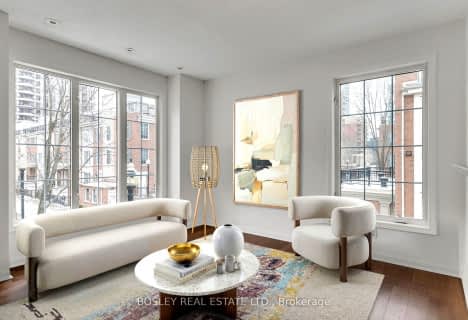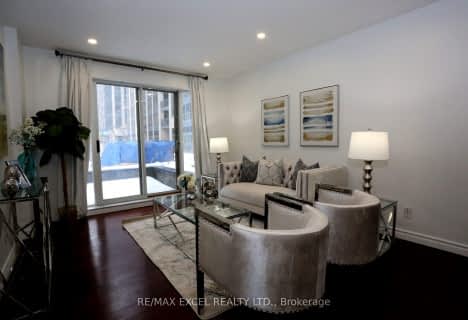Car-Dependent
- Almost all errands require a car.
Good Transit
- Some errands can be accomplished by public transportation.
Bikeable
- Some errands can be accomplished on bike.

Blessed Trinity Catholic School
Elementary: CatholicFinch Public School
Elementary: PublicHollywood Public School
Elementary: PublicBayview Middle School
Elementary: PublicLester B Pearson Elementary School
Elementary: PublicCummer Valley Middle School
Elementary: PublicAvondale Secondary Alternative School
Secondary: PublicDrewry Secondary School
Secondary: PublicSt. Joseph Morrow Park Catholic Secondary School
Secondary: CatholicCardinal Carter Academy for the Arts
Secondary: CatholicBrebeuf College School
Secondary: CatholicEarl Haig Secondary School
Secondary: Public-
Puck'N Wings
5625 Yonge Street, Toronto, ON M2M 1.61km -
Oh Bar
5467 Yonge Street, Toronto, ON M2N 5S1 1.66km -
ON/OFF
5463 Yonge Street, Toronto, ON M2N 5S1 1.65km
-
Nikki's Cafe
3292 Bayview Ave, North York, ON M2M 4J5 0.65km -
Donut Counter
3337 Avenue Bayview, North York, ON M2K 1G4 0.9km -
Aroma Espresso Bar
2901 Bayview Avenue, Bayview Village Shopping Centre, Toronto, ON M2K 1E6 1.32km
-
HouseFit Toronto Personal Training Studio Inc.
250 Sheppard Avenue W, North York, ON M2N 1N3 3.54km -
FitStudios
217 Idema Road, Markham, ON L3R 1B1 4.81km -
Womens Fitness Clubs of Canada
207-1 Promenade Circle, Unit 207, Thornhill, ON L4J 4P8 5.16km
-
Main Drug Mart
3265 Av Bayview, North York, ON M2K 1G4 0.83km -
Shoppers Drug Mart
5845 Yonge Street, Toronto, ON M2M 3V5 1.6km -
Shoppers Drug Mart
5576 Yonge Street, North York, ON M2N 7L3 1.68km
-
Nikki's Cafe
3292 Bayview Ave, North York, ON M2M 4J5 0.65km -
Swiss Chalet
3253 Bayview Avenue, Toronto, ON M2K 1G4 0.86km -
Kaikaki Japanese Restaurant
3307 Bayview Avenue, Toronto, ON M2N 6J4 0.9km
-
Bayview Village Shopping Centre
2901 Bayview Avenue, North York, ON M2K 1E6 1.89km -
Sandro Bayview Village
2901 Bayview Avenue, North York, ON M2K 1E6 1.79km -
North York Centre
5150 Yonge Street, Toronto, ON M2N 6L8 2.2km
-
Valu-Mart
3259 Bayview Avenue, North York, ON M2K 1G4 0.82km -
H Mart
5545 Yonge St, Toronto, ON M2N 5S3 1.64km -
Simple Way
5510 yonge Street, Toronto, ON M2N 7L3 1.66km
-
LCBO
5995 Yonge St, North York, ON M2M 3V7 1.77km -
LCBO
2901 Bayview Avenue, North York, ON M2K 1E6 2km -
LCBO
5095 Yonge Street, North York, ON M2N 6Z4 2.19km
-
Petro Canada
3351 Bayview Avenue, North York, ON M2K 1G5 0.99km -
Esso
5571 Yonge Street, North York, ON M2N 5S4 1.61km -
Mr Shine
2877 Bayview Avenue, North York, ON M2K 2S3 1.88km
-
Cineplex Cinemas Empress Walk
5095 Yonge Street, 3rd Floor, Toronto, ON M2N 6Z4 2.18km -
Cineplex Cinemas Fairview Mall
1800 Sheppard Avenue E, Unit Y007, North York, ON M2J 5A7 4.26km -
Imagine Cinemas Promenade
1 Promenade Circle, Lower Level, Thornhill, ON L4J 4P8 5.19km
-
Toronto Public Library - Bayview Branch
2901 Bayview Avenue, Toronto, ON M2K 1E6 1.79km -
North York Central Library
5120 Yonge Street, Toronto, ON M2N 5N9 2.31km -
Hillcrest Library
5801 Leslie Street, Toronto, ON M2H 1J8 2.62km
-
North York General Hospital
4001 Leslie Street, North York, ON M2K 1E1 3.06km -
Shouldice Hospital
7750 Bayview Avenue, Thornhill, ON L3T 4A3 4.11km -
Canadian Medicalert Foundation
2005 Sheppard Avenue E, North York, ON M2J 5B4 4.77km
-
Don Valley Parklands
Cummer Ave, North York ON 1.58km -
Dempsey Park
Ellerslie Ave, Toronto ON 2.32km -
Harrison Garden Blvd Dog Park
Harrison Garden Blvd, North York ON M2N 0C3 3km
-
CIBC
3315 Bayview Ave (at Cummer Ave.), Toronto ON M2K 1G4 0.77km -
TD Bank Financial Group
100 Steeles Ave W (Hilda), Thornhill ON L4J 7Y1 2.76km -
RBC Royal Bank
4789 Yonge St (Yonge), North York ON M2N 0G3 2.8km
- 3 bath
- 3 bed
- 1600 sqft
D9-108 Finch Avenue West, Toronto, Ontario • M2N 6W6 • Newtonbrook West
- 3 bath
- 3 bed
- 1800 sqft
TH122-5418 Yonge Street, Toronto, Ontario • M2N 6X4 • Willowdale West
- 3 bath
- 3 bed
- 1600 sqft
136-18 Clark Avenue, Vaughan, Ontario • L4J 8H1 • Crestwood-Springfarm-Yorkhill
- 3 bath
- 2 bed
- 1000 sqft
114-38 Hollywood Avenue, Toronto, Ontario • M2N 6R6 • Willowdale East






















