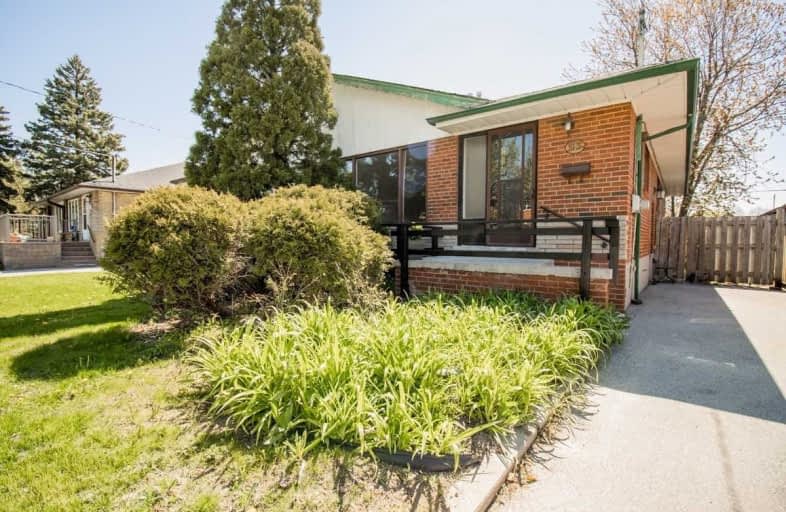
St Barbara Catholic School
Elementary: Catholic
0.99 km
Bellmere Junior Public School
Elementary: Public
0.95 km
St Richard Catholic School
Elementary: Catholic
0.86 km
Churchill Heights Public School
Elementary: Public
1.13 km
St Rose of Lima Catholic School
Elementary: Catholic
1.09 km
Tredway Woodsworth Public School
Elementary: Public
0.36 km
ÉSC Père-Philippe-Lamarche
Secondary: Catholic
2.86 km
Alternative Scarborough Education 1
Secondary: Public
1.94 km
Bendale Business & Technical Institute
Secondary: Public
2.88 km
David and Mary Thomson Collegiate Institute
Secondary: Public
2.57 km
Woburn Collegiate Institute
Secondary: Public
1.59 km
Cedarbrae Collegiate Institute
Secondary: Public
0.95 km




