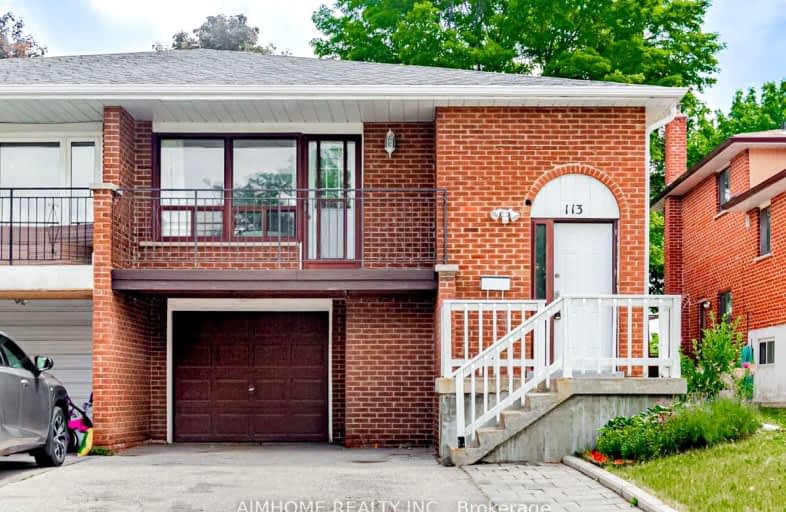Car-Dependent
- Almost all errands require a car.
Good Transit
- Some errands can be accomplished by public transportation.
Somewhat Bikeable
- Most errands require a car.

Ernest Public School
Elementary: PublicChester Le Junior Public School
Elementary: PublicEpiphany of our Lord Catholic Academy
Elementary: CatholicCherokee Public School
Elementary: PublicPleasant View Junior High School
Elementary: PublicHillmount Public School
Elementary: PublicNorth East Year Round Alternative Centre
Secondary: PublicMsgr Fraser College (Northeast)
Secondary: CatholicPleasant View Junior High School
Secondary: PublicGeorges Vanier Secondary School
Secondary: PublicL'Amoreaux Collegiate Institute
Secondary: PublicSir John A Macdonald Collegiate Institute
Secondary: Public-
The County General
3550 Victoria Park Avenue, Unit 100, North York, ON M2H 2N5 0.86km -
Steak Supreme
4033 Gordon Baker Road, Toronto, ON M1W 2P3 1.36km -
Bar Chiaki
3160 Steeles Avenue E, Unit 4, Markham, ON L3R 4G9 1.93km
-
Daily Fresh Grill & Cafe
3295 14th Avenue, Markham, ON M2H 3R2 0.53km -
Ruelo Patisserie
463 McNicoll Avenue, Toronto, ON M2H 2C9 0.58km -
Tim Hortons
3400 Victoria Park Rd, North York, ON M2H 2N5 0.69km
-
Wonder 4 Fitness
2792 Victoria Park Avenue, Toronto, ON M2J 4A8 1.41km -
Bridlewood Fit4Less
2900 Warden Avenue, Scarborough, ON M1W 2S8 1.87km -
Inspire Health & Fitness
Brian Drive, Toronto, ON M2J 3YP 1.59km
-
Dom's Pharmacy
3630 Victoria Park Ave, North York, Toronto, ON M2H 3S2 0.92km -
Guardian Pharmacies
2942 Finch Avenue E, Scarborough, ON M1W 2T4 1.01km -
Village Square Pharmacy
2942 Finch Avenue E, Scarborough, ON M1W 2T4 1.01km
-
Hankz Market Cafe
463 Av McNicoll, North York, ON M2H 2C9 0.57km -
Deluxe Grill & Cafe
111 Gordon Baker Road, Suite 212, Toronto, ON M2H 3R1 0.53km -
Daily Fresh Grill & Cafe
3295 14th Avenue, Markham, ON M2H 3R2 0.53km
-
New World Plaza
3800 Victoria Park Avenue, Toronto, ON M2H 3H7 0.94km -
Skymark Place Shopping Centre
3555 Don Mills Road, Toronto, ON M2H 3N3 1.2km -
Peanut Plaza
3B6 - 3000 Don Mills Road E, North York, ON M2J 3B6 1.71km
-
Northhill Meat & Deli
3453 Victoria Park Avenue, Toronto, ON M1W 2S6 0.55km -
Danforth Food Market Pharmacy
3051 Pharmacy Ave, Scarborough, ON M1W 2H1 1.15km -
Rexall
3555 Don Mills Road, Toronto, ON M2H 3N3 1.15km
-
LCBO
2946 Finch Avenue E, Scarborough, ON M1W 2T4 0.98km -
LCBO
1565 Steeles Ave E, North York, ON M2M 2Z1 3.6km -
LCBO
2901 Bayview Avenue, North York, ON M2K 1E6 4.81km
-
Circle K
3400 Victoria Park Avenue, Toronto, ON M2H 2N5 0.71km -
Esso
3400 Victoria Park Avenue, Toronto, ON M2H 2N5 0.71km -
Petro-Canada
2900 Finch Avenue E, Toronto, ON M1W 2R8 0.89km
-
Cineplex Cinemas Fairview Mall
1800 Sheppard Avenue E, Unit Y007, North York, ON M2J 5A7 2.21km -
Cineplex Cinemas Markham and VIP
179 Enterprise Boulevard, Suite 169, Markham, ON L6G 0E7 5.77km -
Woodside Square Cinemas
1571 Sandhurst Circle, Toronto, ON M1V 1V2 5.82km
-
North York Public Library
575 Van Horne Avenue, North York, ON M2J 4S8 1.26km -
Toronto Public Library Bridlewood Branch
2900 Warden Ave, Toronto, ON M1W 1.87km -
Toronto Public Library
35 Fairview Mall Drive, Toronto, ON M2J 4S4 2.21km
-
The Scarborough Hospital
3030 Birchmount Road, Scarborough, ON M1W 3W3 2.52km -
Canadian Medicalert Foundation
2005 Sheppard Avenue E, North York, ON M2J 5B4 2.68km -
North York General Hospital
4001 Leslie Street, North York, ON M2K 1E1 3.75km
-
Duncan Creek Park
Aspenwood Dr (btwn Don Mills & Leslie), Toronto ON 1.84km -
Highland Heights Park
30 Glendower Circt, Toronto ON 3.17km -
L'Amoreaux Park
1900 McNicoll Ave (btwn Kennedy & Birchmount Rd.), Scarborough ON M1V 5N5 3.2km
-
RBC Royal Bank
2900 Warden Ave (Warden and Finch), Scarborough ON M1W 2S8 1.76km -
CIBC
3420 Finch Ave E (at Warden Ave.), Toronto ON M1W 2R6 1.98km -
TD Bank Financial Group
2565 Warden Ave (at Bridletowne Cir.), Scarborough ON M1W 2H5 2.3km




