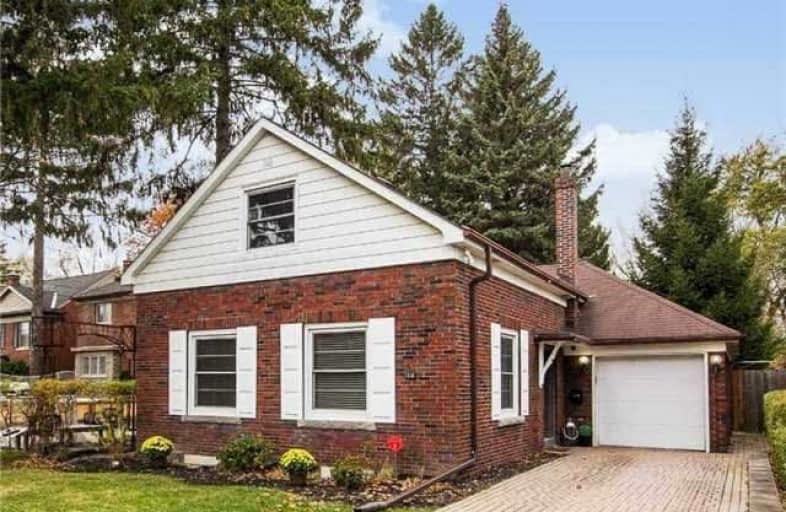
Parkside Elementary School
Elementary: Public
0.56 km
Presteign Heights Elementary School
Elementary: Public
0.45 km
Selwyn Elementary School
Elementary: Public
0.77 km
D A Morrison Middle School
Elementary: Public
0.89 km
Canadian Martyrs Catholic School
Elementary: Catholic
0.82 km
Gordon A Brown Middle School
Elementary: Public
0.74 km
East York Alternative Secondary School
Secondary: Public
1.40 km
Monarch Park Collegiate Institute
Secondary: Public
2.85 km
East York Collegiate Institute
Secondary: Public
1.54 km
Malvern Collegiate Institute
Secondary: Public
2.77 km
SATEC @ W A Porter Collegiate Institute
Secondary: Public
2.49 km
Marc Garneau Collegiate Institute
Secondary: Public
1.92 km




