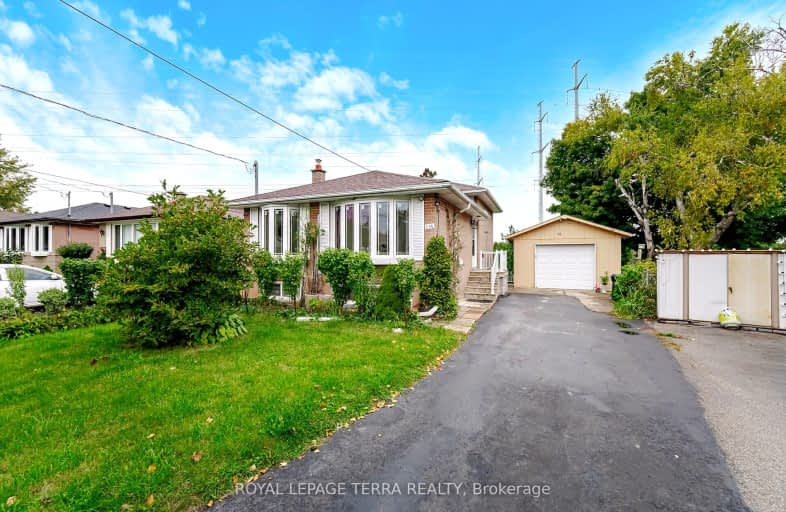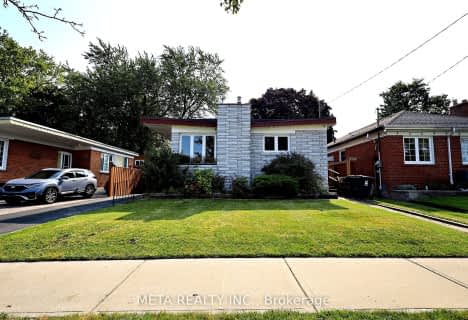Car-Dependent
- Most errands require a car.
48
/100
Good Transit
- Some errands can be accomplished by public transportation.
67
/100
Bikeable
- Some errands can be accomplished on bike.
54
/100

Ben Heppner Vocal Music Academy
Elementary: Public
0.41 km
Heather Heights Junior Public School
Elementary: Public
0.38 km
Henry Hudson Senior Public School
Elementary: Public
0.33 km
St Thomas More Catholic School
Elementary: Catholic
0.53 km
Woburn Junior Public School
Elementary: Public
0.71 km
Churchill Heights Public School
Elementary: Public
0.69 km
Maplewood High School
Secondary: Public
2.81 km
West Hill Collegiate Institute
Secondary: Public
2.26 km
Woburn Collegiate Institute
Secondary: Public
0.79 km
Cedarbrae Collegiate Institute
Secondary: Public
2.43 km
Lester B Pearson Collegiate Institute
Secondary: Public
2.94 km
St John Paul II Catholic Secondary School
Secondary: Catholic
2.12 km
-
Thomson Memorial Park
1005 Brimley Rd, Scarborough ON M1P 3E8 3.76km -
Birkdale Ravine
1100 Brimley Rd, Scarborough ON M1P 3X9 3.87km -
Guildwood Park
201 Guildwood Pky, Toronto ON M1E 1P5 3.94km
-
TD Bank Financial Group
2650 Lawrence Ave E, Scarborough ON M1P 2S1 4.68km -
TD Bank Financial Group
26 William Kitchen Rd (at Kennedy Rd), Scarborough ON M1P 5B7 5.14km -
Scotiabank
2154 Lawrence Ave E (Birchmount & Lawrence), Toronto ON M1R 3A8 6.3km












