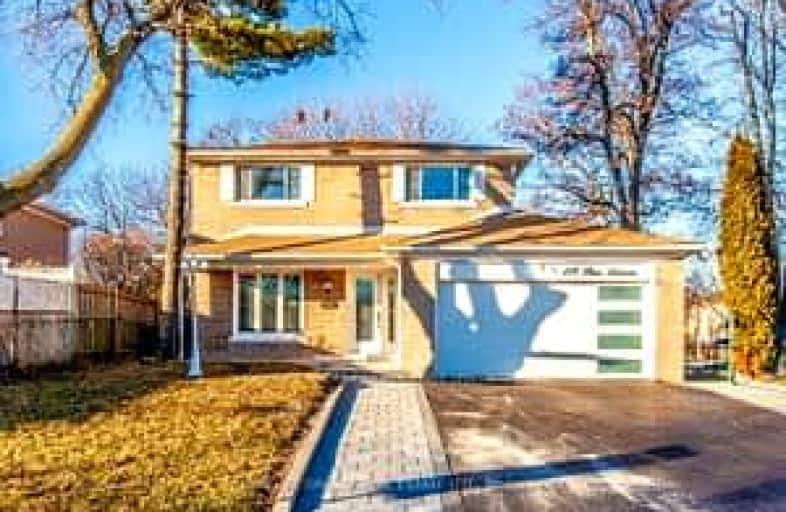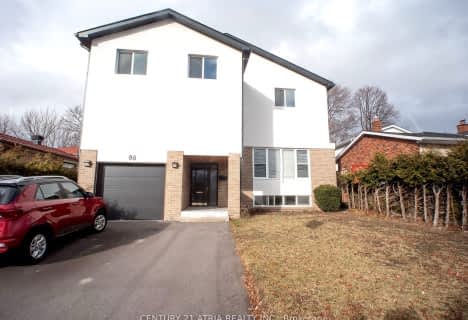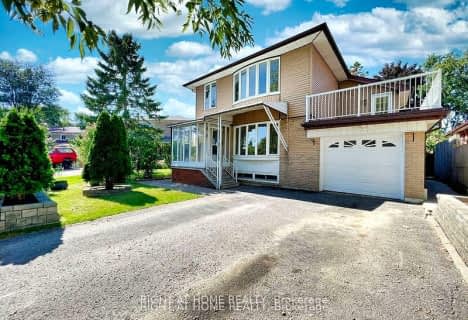Car-Dependent
- Almost all errands require a car.
Good Transit
- Some errands can be accomplished by public transportation.
Somewhat Bikeable
- Most errands require a car.

Ben Heppner Vocal Music Academy
Elementary: PublicHeather Heights Junior Public School
Elementary: PublicSt Edmund Campion Catholic School
Elementary: CatholicHighcastle Public School
Elementary: PublicHenry Hudson Senior Public School
Elementary: PublicGeorge B Little Public School
Elementary: PublicMaplewood High School
Secondary: PublicWest Hill Collegiate Institute
Secondary: PublicWoburn Collegiate Institute
Secondary: PublicCedarbrae Collegiate Institute
Secondary: PublicLester B Pearson Collegiate Institute
Secondary: PublicSt John Paul II Catholic Secondary School
Secondary: Catholic-
The Keg Steakhouse + Bar
60 Estate Drive, Scarborough, ON M1H 2Z1 1.99km -
Zak's Bar and Grill
790 Military Trail, Toronto, ON M1E 5K4 2.07km -
Smilin Jacks
3488 Lawrence Avenue E, Unit 3468, Toronto, ON M1H 2.13km
-
Tim Horton's
1150 Markham Rd, Scarborough, ON M1H 2Y6 1.03km -
Tim Horton's
2862 Ellesmere Rd, Scarborough, ON M1E 4B8 1km -
Tim Hortons
2862 Ellesmere Road, Toronto, ON M1E 4B8 1km
-
Womens Fitness Clubs of Canada
1355 Kingston Road, Unit 166, Pickering, ON L1V 1B8 12.07km -
FitStudios
217 Idema Road, Markham, ON L3R 1B1 12.34km -
Go Girl Body Transformation
39 Riviera Drive, Unit 1, Markham, ON L3R 8N4 12.35km
-
Specialty Rx Pharmacy
2060 Ellesmere Road, Scarborough, ON M1H 3G1 1.79km -
Rexall
4459 Kingston Road, Toronto, ON M1E 2N7 2.14km -
Pharmasave
4-4218 Lawrence Avenue East, Scarborough, ON M1E 4X9 2.3km
-
Food Kulture Bistro
136 Orton Park Road, Toronto, ON M1G 3H1 0.54km -
Masala Boys
25 Slan Avenue, Toronto, ON M1G 3B1 0.66km -
subway
2872 Ellesmere Road, Toronto, ON M1E 4B8 0.98km
-
Cedarbrae Mall
3495 Lawrence Avenue E, Toronto, ON M1H 1A9 2.35km -
Malvern Town Center
31 Tapscott Road, Scarborough, ON M1B 4Y7 3.37km -
Scarborough Town Centre
300 Borough Drive, Scarborough, ON M1P 4P5 3.7km
-
Jaffna Superstore
1221 Markham Rd, Scarborough, ON M1H 3E2 1.61km -
Mirch Masala Groceries
860 Markham Rd, Scarborough, ON M1H 2Y2 1.63km -
Skyland Food Mart
3715 Lawrence Avenue E, Scarborough, ON M1G 1P7 1.77km
-
Beer Store
3561 Lawrence Avenue E, Scarborough, ON M1H 1B2 2.25km -
LCBO
4525 Kingston Rd, Scarborough, ON M1E 2P1 2.15km -
LCBO
748-420 Progress Avenue, Toronto, ON M1P 5J1 4.09km
-
Shell
1201 Markham Road, Scarborough, ON M1H 2Y8 1.56km -
Petro-Canada
3100 Ellesmere Road, Scarborough, ON M1E 4C2 1.78km -
Petro-Canada
900 Progress Ave, Toronto, ON M1H 2Z9 1.92km
-
Cineplex Odeon Corporation
785 Milner Avenue, Scarborough, ON M1B 3C3 2.45km -
Cineplex Odeon
785 Milner Avenue, Toronto, ON M1B 3C3 2.46km -
Cineplex Cinemas Scarborough
300 Borough Drive, Scarborough Town Centre, Scarborough, ON M1P 4P5 3.5km
-
Cedarbrae Public Library
545 Markham Road, Toronto, ON M1H 2A2 2.26km -
Toronto Public Library - Burrows Hall
1081 Progress Avenue, Scarborough, ON M1B 5Z6 2.66km -
Morningside Library
4279 Lawrence Avenue E, Toronto, ON M1E 2N7 2.78km
-
Rouge Valley Health System - Rouge Valley Centenary
2867 Ellesmere Road, Scarborough, ON M1E 4B9 0.78km -
Scarborough Health Network
3050 Lawrence Avenue E, Scarborough, ON M1P 2T7 3.55km -
Scarborough General Hospital Medical Mall
3030 Av Lawrence E, Scarborough, ON M1P 2T7 3.64km
-
Megan Park
4667 Kingston Rd (between Asterfield Drive & Megan Avenue), Toronto ON 3.1km -
White Heaven Park
105 Invergordon Ave, Toronto ON M1S 2Z1 3.34km -
Bill Hancox Park
101 Bridgeport Dr (Lawrence & Bridgeport), Scarborough ON 5.42km
-
TD Bank Financial Group
680 Markham Rd, Scarborough ON M1H 2A7 1.98km -
TD Bank Financial Group
4515 Kingston Rd (at Morningside Ave.), Scarborough ON M1E 2P1 2.16km -
TD Bank Financial Group
300 Borough Dr (in Scarborough Town Centre), Scarborough ON M1P 4P5 3.72km
- 4 bath
- 6 bed
96 Invergordon Avenue East, Toronto, Ontario • M1S 2Z2 • Agincourt South-Malvern West




