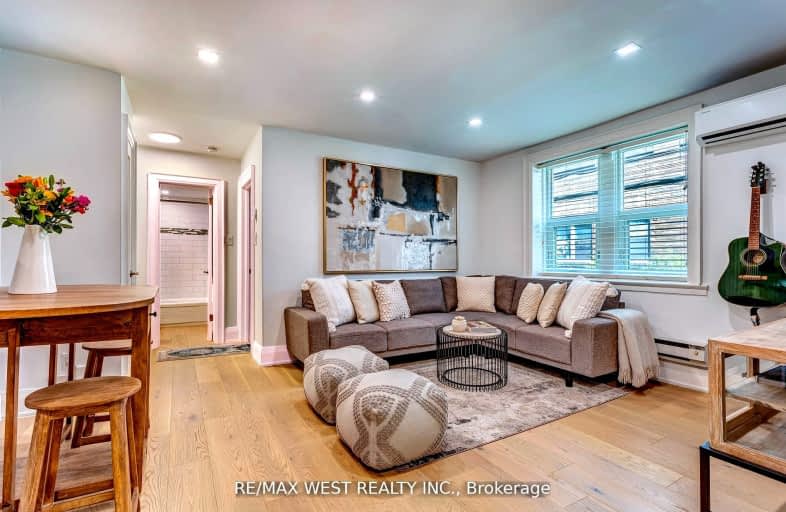Very Walkable
- Most errands can be accomplished on foot.
Excellent Transit
- Most errands can be accomplished by public transportation.
Very Bikeable
- Most errands can be accomplished on bike.

St Alphonsus Catholic School
Elementary: CatholicHoly Rosary Catholic School
Elementary: CatholicHillcrest Community School
Elementary: PublicWinona Drive Senior Public School
Elementary: PublicMcMurrich Junior Public School
Elementary: PublicHumewood Community School
Elementary: PublicMsgr Fraser Orientation Centre
Secondary: CatholicWest End Alternative School
Secondary: PublicMsgr Fraser College (Alternate Study) Secondary School
Secondary: CatholicVaughan Road Academy
Secondary: PublicOakwood Collegiate Institute
Secondary: PublicForest Hill Collegiate Institute
Secondary: Public-
Wychwood Pub
517 Saint Clair Avenue W, Toronto, ON M6C 1A1 0.26km -
Wise Guys Bar & Grill
682 Street Clair Avenue W, Toronto, ON M6C 1B1 0.39km -
Senso Bar & Restaurant
730 St Clair Ave W, Toronto, ON M6C 1B3 0.52km
-
Tim Hortons
550 St Clair Ave West, Toronto, ON M6C 1A5 0.14km -
The Guild House
579 Saint Clair Avenue W, Toronto, ON M6C 1A3 0.2km -
The Bakery Garden Cafe
504 Street Clair Avenue W, Toronto, ON M5S 1M2 0.26km
-
Philosophy Fitness
575 St. Clair Avenue W, Toronto, ON M6C 1A3 0.2km -
Hone Fitness
585 St Clair Avenue W, Toronto, ON M6C 1A3 0.21km -
Rocket Cycle
688 St. Clair Avenue West, Toronto, ON M6C 1B1 0.41km
-
Shoppers Drug Mart
523 St Clair Ave W, Toronto, ON M6C 1A1 0.25km -
Clairhurst Medical Pharmacy
1466 Bathurst Street, Toronto, ON M6C 1A1 0.3km -
Drugstore Pharmacy
396 Street Clair Avenue W, Toronto, ON M5P 3N3 0.52km
-
Mr Sub
570 Avenue Street Clair O, Toronto, ON M6C 1A5 0.15km -
Harvey's Restaurants
550 St. Clair Ave W, Toronto, ON M6C 1A5 0.14km -
Albert's Real Jamaican Foods
542 Saint Clair Avenue W, Toronto, ON M6C 1A5 0.15km
-
Galleria Shopping Centre
1245 Dupont Street, Toronto, ON M6H 2A6 2.44km -
Yorkville Village
55 Avenue Road, Toronto, ON M5R 3L2 2.62km -
Holt Renfrew Centre
50 Bloor Street West, Toronto, ON M4W 3.09km
-
Fruits Market
541 St Clair Ave W, Toronto, ON M6C 2R6 0.2km -
Loblaws
396 St. Clair Avenue W, Toronto, ON M5P 3N3 0.5km -
Kitchen Table Grocery Store
389 Spadina Rd, Toronto, ON M5P 2W1 0.9km
-
LCBO
396 Street Clair Avenue W, Toronto, ON M5P 3N3 0.52km -
LCBO
908 St Clair Avenue W, St. Clair and Oakwood, Toronto, ON M6C 1C6 1.07km -
LCBO
232 Dupont Street, Toronto, ON M5R 1V7 1.62km
-
Hercules Automotive & Tire Service
78 Vaughan Road, Toronto, ON M6C 2L7 0.12km -
Shell
1586 Bathurst Street, York, ON M5P 3H3 0.32km -
Edmar's Auto Service
260 Vaughan Road, Toronto, ON M6C 2N1 0.57km
-
Hot Docs Ted Rogers Cinema
506 Bloor Street W, Toronto, ON M5S 1Y3 2.25km -
Hot Docs Canadian International Documentary Festival
720 Spadina Avenue, Suite 402, Toronto, ON M5S 2T9 2.53km -
Innis Town Hall
2 Sussex Ave, Toronto, ON M5S 1J5 2.72km
-
Toronto Public Library - Toronto
1431 Bathurst St, Toronto, ON M5R 3J2 0.4km -
Toronto Public Library
1246 Shaw Street, Toronto, ON M6G 3N9 1.18km -
Oakwood Village Library & Arts Centre
341 Oakwood Avenue, Toronto, ON M6E 2W1 1.35km
-
SickKids
555 University Avenue, Toronto, ON M5G 1X8 2.79km -
MCI Medical Clinics
160 Eglinton Avenue E, Toronto, ON M4P 3B5 3.49km -
Toronto Western Hospital
399 Bathurst Street, Toronto, ON M5T 3.64km
More about this building
View 114 Vaughan Road, Toronto- 1 bath
- 2 bed
- 1000 sqft
206-2550 Bathurst Street, Toronto, Ontario • M6B 2Z2 • Forest Hill North
- 1 bath
- 2 bed
- 1000 sqft
305-1840 Bathurst Street, Toronto, Ontario • M5P 3K7 • Forest Hill South
- 1 bath
- 2 bed
- 1000 sqft
2009-360 Ridelle Avenue, Toronto, Ontario • M6B 1K1 • Briar Hill-Belgravia





