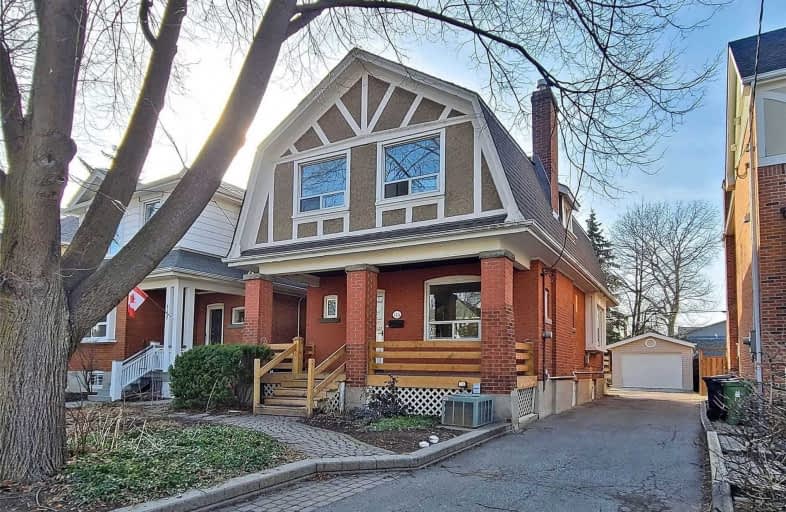
Blythwood Junior Public School
Elementary: Public
1.30 km
Blessed Sacrament Catholic School
Elementary: Catholic
0.42 km
John Ross Robertson Junior Public School
Elementary: Public
1.42 km
John Wanless Junior Public School
Elementary: Public
1.02 km
Glenview Senior Public School
Elementary: Public
1.29 km
Bedford Park Public School
Elementary: Public
0.14 km
Msgr Fraser College (Midtown Campus)
Secondary: Catholic
2.50 km
Loretto Abbey Catholic Secondary School
Secondary: Catholic
1.61 km
Marshall McLuhan Catholic Secondary School
Secondary: Catholic
2.53 km
North Toronto Collegiate Institute
Secondary: Public
2.15 km
Lawrence Park Collegiate Institute
Secondary: Public
1.16 km
Northern Secondary School
Secondary: Public
2.20 km



