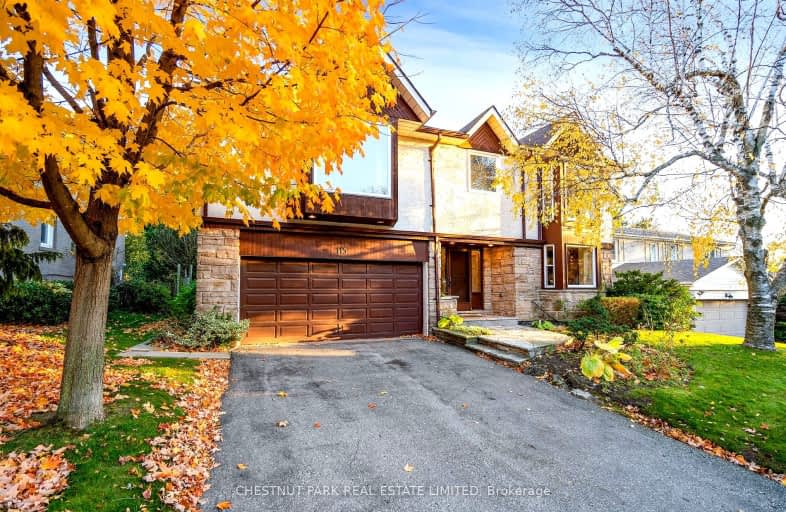
St Catherine Catholic School
Elementary: Catholic
1.04 km
Cassandra Public School
Elementary: Public
0.28 km
Ranchdale Public School
Elementary: Public
0.51 km
Three Valleys Public School
Elementary: Public
0.67 km
Annunciation Catholic School
Elementary: Catholic
0.69 km
Milne Valley Middle School
Elementary: Public
0.44 km
Caring and Safe Schools LC2
Secondary: Public
2.25 km
George S Henry Academy
Secondary: Public
1.72 km
Don Mills Collegiate Institute
Secondary: Public
1.84 km
Wexford Collegiate School for the Arts
Secondary: Public
1.89 km
Senator O'Connor College School
Secondary: Catholic
1.02 km
Victoria Park Collegiate Institute
Secondary: Public
0.86 km
-
Wigmore Park
Elvaston Dr, Toronto ON 2.66km -
Edwards Gardens
755 Lawrence Ave E, Toronto ON M3C 1P2 3.03km -
Wayne Parkette
Toronto ON M1R 1Y5 3.18km
-
TD Bank
2135 Victoria Park Ave (at Ellesmere Avenue), Scarborough ON M1R 0G1 1.39km -
Scotiabank
885 Lawrence Ave E, Toronto ON M3C 1P7 2.27km -
TD Bank Financial Group
15 Clock Tower Rd (Shops at Don Mills), Don Mills ON M3C 0E1 2.34km





