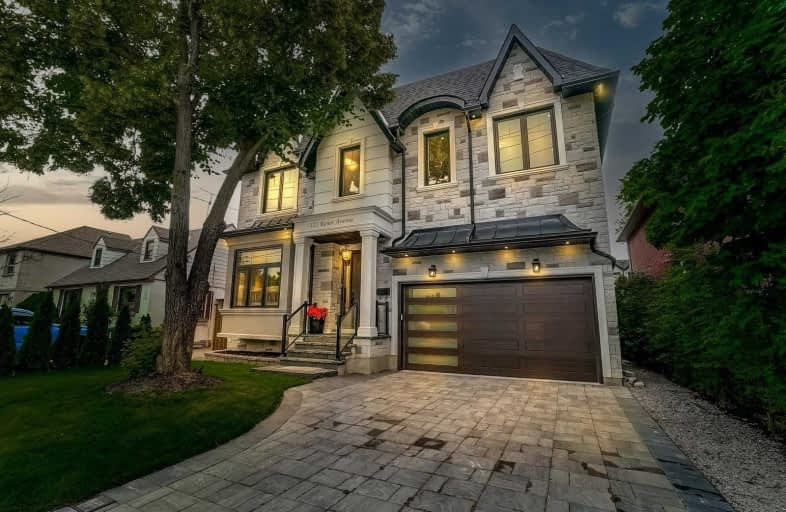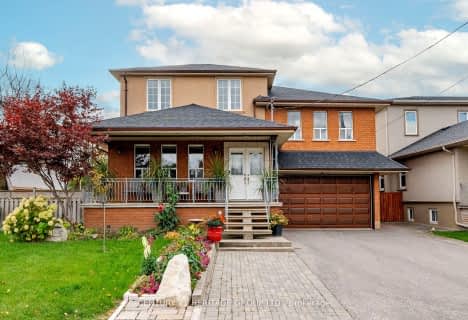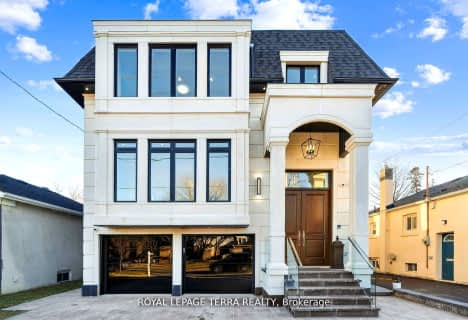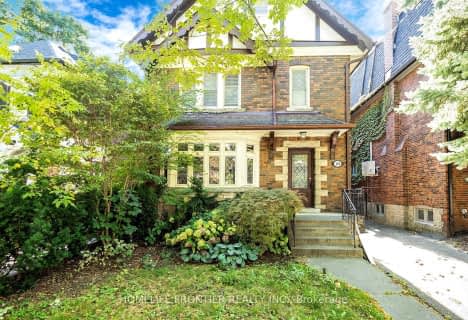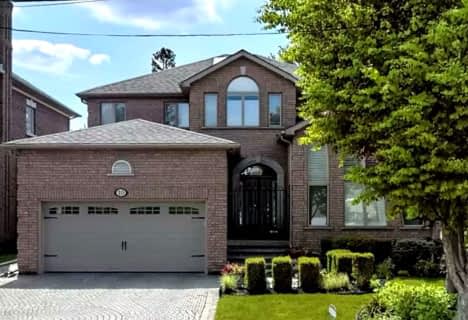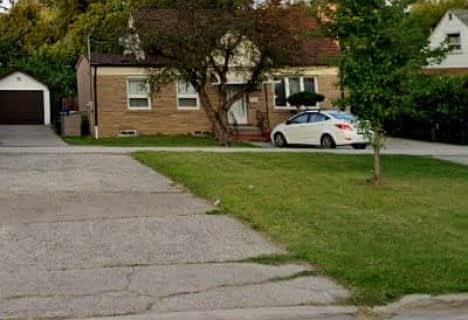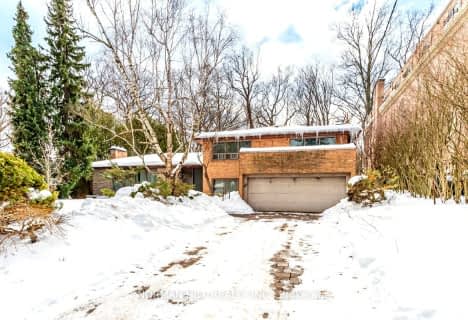Car-Dependent
- Most errands require a car.
Excellent Transit
- Most errands can be accomplished by public transportation.
Bikeable
- Some errands can be accomplished on bike.

Baycrest Public School
Elementary: PublicLawrence Heights Middle School
Elementary: PublicFlemington Public School
Elementary: PublicOur Lady of the Assumption Catholic School
Elementary: CatholicGlen Park Public School
Elementary: PublicLedbury Park Elementary and Middle School
Elementary: PublicYorkdale Secondary School
Secondary: PublicJohn Polanyi Collegiate Institute
Secondary: PublicForest Hill Collegiate Institute
Secondary: PublicLoretto Abbey Catholic Secondary School
Secondary: CatholicDante Alighieri Academy
Secondary: CatholicLawrence Park Collegiate Institute
Secondary: Public-
MB The Place To Be
3434 Bathurst Street, Toronto, ON M6A 2C3 0.63km -
Moxies
3401 Dufferin Street, Unit 30, Toronto, ON M6A 3A1 1.01km -
Earls Kitchen + Bar
3401 Dufferin Street, Toronto, ON M6A 2T9 1.04km
-
Pantry Foods
3456 Bathurst Street, Toronto, ON M6A 2C3 0.66km -
Tim Hortons
1 Yorkdale Road, North York, ON M6A 3A1 0.81km -
Starbucks
326-1 Yorkdale Road, Yorkdale Shopping Centre, Toronto, ON M6A 3A1 0.86km
-
Fit4Less
235-700 Lawrence Ave W, North York, ON M6A 3B4 1.16km -
The Uptown PowerStation
3019 Dufferin Street, Lower Level, Toronto, ON M6B 3T7 1.84km -
Columbus Centre
901 Lawrence Avenue W, North York, ON M6A 1C3 1.96km
-
Murray Shore Pharmacy
3537 Bathurst Street, North York, ON M6A 2C7 0.78km -
Lawrence Heights Phamily Pharmacy
12 Flemington Road, North York, ON M6A 2N4 0.79km -
Shoppers Drug Mart
3110 Bathurst St, North York, ON M6A 2A1 0.95km
-
Pizza Hut
3416 Bathurst Street, North York, ON M6A 2C1 0.63km -
FK Dulce Bakery
3418 Bathurst Street, Toronto, ON M6A 2C2 0.63km -
MB The Place To Be
3434 Bathurst Street, Toronto, ON M6A 2C3 0.63km
-
Yorkdale Shopping Centre
3401 Dufferin Street, Toronto, ON M6A 2T9 1.1km -
Lawrence Allen Centre
700 Lawrence Ave W, Toronto, ON M6A 3B4 1.23km -
Lawrence Square
700 Lawrence Ave W, North York, ON M6A 3B4 1.23km
-
Metro
3090 Bathurst Street, North York, ON M6A 2A1 0.98km -
Tap Kosher Market
3011 Bathurst Street, Toronto, ON M6B 3B5 1.16km -
Fortinos Supermarket
700 Lawrence Ave W, North York, ON M6A 3B4 1.16km
-
LCBO
1838 Avenue Road, Toronto, ON M5M 3Z5 1.71km -
LCBO
1405 Lawrence Ave W, North York, ON M6L 1A4 3.59km -
Wine Rack
2447 Yonge Street, Toronto, ON M4P 2H5 3.61km
-
A.M.A. Tire & Service Centre
3390 Bathurst Street, Toronto, ON M6A 2B9 0.6km -
Tesla Motors
3401 Dufferin Street, Toronto, ON M6A 0.9km -
7-Eleven
3587 Bathurst Street, Toronto, ON M6A 2E2 0.98km
-
Cineplex Cinemas Yorkdale
Yorkdale Shopping Centre, 3401 Dufferin Street, Toronto, ON M6A 2T9 0.93km -
Cineplex Cinemas
2300 Yonge Street, Toronto, ON M4P 1E4 3.81km -
Mount Pleasant Cinema
675 Mt Pleasant Rd, Toronto, ON M4S 2N2 4.6km
-
Toronto Public Library
Barbara Frum, 20 Covington Rd, Toronto, ON M6A 0.76km -
Toronto Public Library
2140 Avenue Road, Toronto, ON M5M 4M7 2.1km -
Toronto Public Library - Forest Hill Library
700 Eglinton Avenue W, Toronto, ON M5N 1B9 2.96km
-
Baycrest
3560 Bathurst Street, North York, ON M6A 2E1 0.67km -
Humber River Hospital
1235 Wilson Avenue, Toronto, ON M3M 0B2 4.02km -
MCI Medical Clinics
160 Eglinton Avenue E, Toronto, ON M4P 3B5 4.13km
- 5 bath
- 5 bed
- 3500 sqft
251 Lytton Boulevard, Toronto, Ontario • M5N 1R7 • Lawrence Park South
- 7 bath
- 5 bed
- 3000 sqft
125 Anthony Road, Toronto, Ontario • M3K 1B7 • Downsview-Roding-CFB
- 7 bath
- 5 bed
- 3500 sqft
309 Ranee Avenue, Toronto, Ontario • M6A 1N9 • Yorkdale-Glen Park
- 5 bath
- 5 bed
- 3500 sqft
149 Glen Park Avenue, Toronto, Ontario • M6B 2C6 • Englemount-Lawrence
