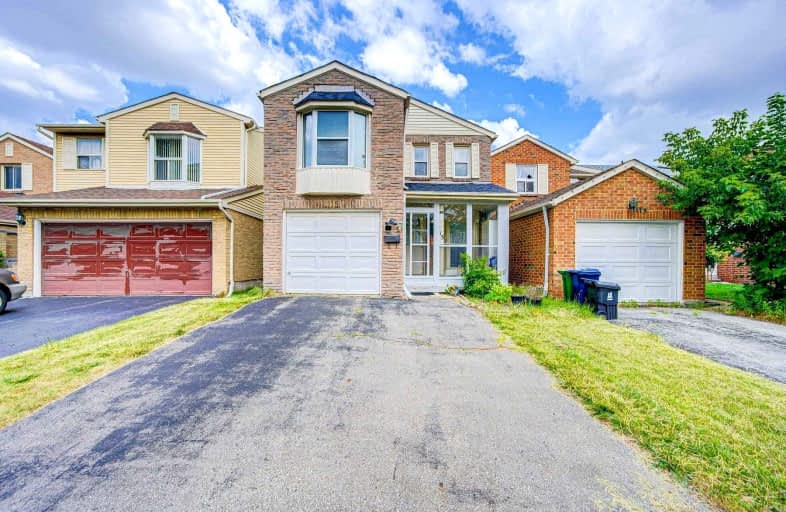Car-Dependent
- Most errands require a car.
Good Transit
- Some errands can be accomplished by public transportation.
Bikeable
- Some errands can be accomplished on bike.

St Mother Teresa Catholic Elementary School
Elementary: CatholicSt Henry Catholic Catholic School
Elementary: CatholicMilliken Mills Public School
Elementary: PublicHighgate Public School
Elementary: PublicDavid Lewis Public School
Elementary: PublicTerry Fox Public School
Elementary: PublicMsgr Fraser College (Midland North)
Secondary: CatholicL'Amoreaux Collegiate Institute
Secondary: PublicMilliken Mills High School
Secondary: PublicDr Norman Bethune Collegiate Institute
Secondary: PublicSir John A Macdonald Collegiate Institute
Secondary: PublicMary Ward Catholic Secondary School
Secondary: Catholic-
Menaggio Ristorante Grill & Wine Bar
7255 Warden Avenue, Markham, ON L6G 1B3 1.08km -
Steak Supreme
4033 Gordon Baker Road, Toronto, ON M1W 2P3 1.77km -
Cafe Hollywood
Hollywood Square, 7240 Kennedy Road, Markham, ON L3R 7P2 1.82km
-
McDonald's
395 Bamburgh Circle, Scarborough, ON M1W 3G4 0.47km -
Starbucks
7080 Warden Avenue, Building B, Unit 6, Markham, ON L3R 5Y2 0.57km -
Drink Tea
20 Gibson Dr, Markham, ON L3R 3K7 0.71km
-
Shoppers Drug Mart
7060 Warden Avenue, Markham, ON L3R 5Y2 0.59km -
Shoppers Drug Mart
1661 Denison Street, Markham, ON L3R 6E4 1.89km -
Dom's Pharmacy
3630 Victoria Park Ave, North York, Toronto, ON M2H 3S2 2.02km
-
Casa-Imperial
4125 Steeles Avenue E, Scarborough, ON M1W 3T4 0.19km -
New Fortune Stone
7010 Warden Avenue, Markham, ON L3R 5Y3 0.45km -
Yin Ji Chang Fen
7010 Warden Avenue, Unit 17-18, Markham, ON L3R 5Y3 0.45km
-
Metro Square
3636 Steeles Avenue E, Markham, ON L3R 1K9 0.86km -
New Century Plaza
398 Ferrier Street, Markham, ON L3R 2Z5 0.92km -
Pacific Mall
4300 Steeles Avenue E, Markham, ON L3R 0Y5 1.27km
-
Foody Mart
355 Bamburgh Cir, Scarborough, ON M1W 3Y1 0.46km -
Zain's Grocery
11 Ivy Bush Avenue, Scarborough, ON M1V 2W7 1.16km -
The Low Carb Grocery
170 Esna Park Dr, Unit 8, Markham, ON L3R 1E3 1.52km
-
LCBO
2946 Finch Avenue E, Scarborough, ON M1W 2T4 2.92km -
LCBO Markham
3991 Highway 7 E, Markham, ON L3R 5M6 4.13km -
LCBO
1571 Sandhurst Circle, Toronto, ON M1V 1V2 4.18km
-
Petro-Canada
3700 Steeles Avenue E, Concord, ON L4K 2P7 0.49km -
Petro-Canada
4575 Steeles Avenue East, Toronto, ON M1V 1.17km -
Dragon Car Wash
4577 Steeles Avenue E, Toronto, ON M1V 4S4 1.24km
-
Cineplex Cinemas Markham and VIP
179 Enterprise Boulevard, Suite 169, Markham, ON L6G 0E7 3.3km -
Woodside Square Cinemas
1571 Sandhurst Circle, Scarborough, ON M1V 5K2 4.12km -
Cineplex Cinemas Fairview Mall
1800 Sheppard Avenue E, Unit Y007, North York, ON M2J 5A7 4.91km
-
Steeles
375 Bamburgh Cir, C107, Toronto, ON M1W 3Y1 0.44km -
Toronto Public Library Bridlewood Branch
2900 Warden Ave, Toronto, ON M1W 2.35km -
Markham Public Library - Milliken Mills Branch
7600 Kennedy Road, Markham, ON L3R 9S5 2.57km
-
The Scarborough Hospital
3030 Birchmount Road, Scarborough, ON M1W 3W3 2.13km -
Canadian Medicalert Foundation
2005 Sheppard Avenue E, North York, ON M2J 5B4 5.22km -
North York General Hospital
4001 Leslie Street, North York, ON M2K 1E1 6.59km
-
Denison Park
2.53km -
Highland Heights Park
30 Glendower Circt, Toronto ON 3.06km -
North Bridlewood Park
11 Adencliff Rd (btwn. Collingsbrook Blvd. & Pinemeadow Blvd.), Toronto ON M1W 1M8 3.4km
-
TD Bank Financial Group
7080 Warden Ave, Markham ON L3R 5Y2 0.58km -
TD Bank Financial Group
7077 Kennedy Rd (at Steeles Ave. E, outside Pacific Mall), Markham ON L3R 0N8 1.21km -
Tangerine
3389 Steeles Ave E (Victoria Park Ave.), Toronto ON M2H 3S8 2.02km














