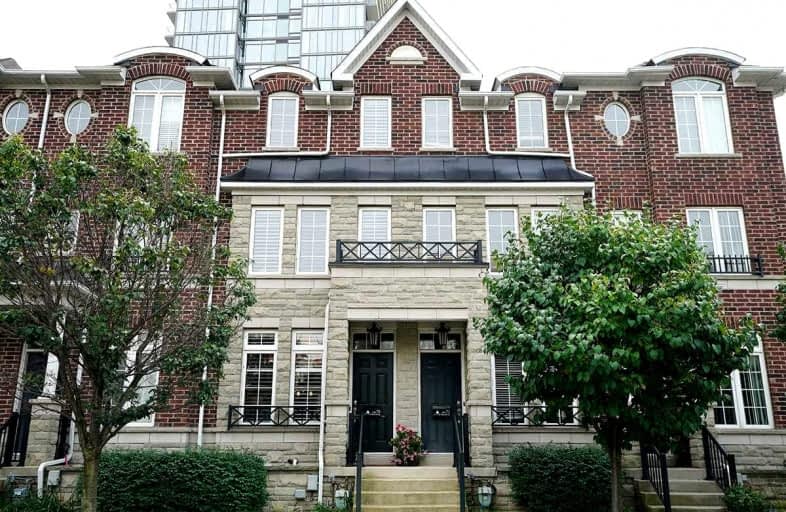
Very Walkable
- Most errands can be accomplished on foot.
Good Transit
- Some errands can be accomplished by public transportation.
Biker's Paradise
- Daily errands do not require a car.

Étienne Brûlé Junior School
Elementary: PublicSt Mark Catholic School
Elementary: CatholicKeele Street Public School
Elementary: PublicSt Pius X Catholic School
Elementary: CatholicSwansea Junior and Senior Junior and Senior Public School
Elementary: PublicRunnymede Junior and Senior Public School
Elementary: PublicThe Student School
Secondary: PublicUrsula Franklin Academy
Secondary: PublicBishop Marrocco/Thomas Merton Catholic Secondary School
Secondary: CatholicEtobicoke School of the Arts
Secondary: PublicWestern Technical & Commercial School
Secondary: PublicHumberside Collegiate Institute
Secondary: Public-
Veloute Bistro & Catering
2045 Lakeshore Blvd W, Etobicoke, ON M8V 2Z6 0.6km -
Firkin on the Bay
68 Marine Parade Drive, Unit 13, Toronto, ON M8V 1A1 1.23km -
Scaddabush
122 Marine Parade Drive, Toronto, ON M8V 0E7 1.36km
-
Cafe Cocoa Boulangerie
58 Marine Parade Drive, (Park Lawn and Lake Shore beside Eden Trattoria), Etobicoke, ON M8V 4G1 1.08km -
Gravity Pizza Cafe & Starbucks
58 Marine Parade Drive, Toronto, ON M8V 4G1 1.12km -
Grenadier Cafe
200 Parkside Dr, Toronto, ON M6P 3K7 1.13km
-
Orangetheory Fitness Parklawn
6 Park Lawn Rd, Etobicoke, ON M8V 1A4 1.7km -
F45 Training
36 Park Lawn Road, Unit 2, Toronto, ON M8Y 3H8 1.73km -
Orangetheory Fitness Bloor West
2480 Bloor St West, Toronto, ON M6S 0A1 1.77km
-
Medicine Cabinet
2081 Lake Shore Boulevard W, Toronto, ON M8V 3Z4 0.77km -
Shoppers Drug Mart
125 The Queensway, Etobicoke, ON M8Y 1H6 1.02km -
Shoppers Drug Mart
2223 Bloor Street W, Toronto, ON M6S 1N7 1.66km
-
CB Bottega
29 Ripley Avenue, Toronto, ON M6S 3P2 0.25km -
Veloute Bistro & Catering
2045 Lakeshore Blvd W, Etobicoke, ON M8V 2Z6 0.6km -
Cafe Cocoa Boulangerie
58 Marine Parade Drive, (Park Lawn and Lake Shore beside Eden Trattoria), Etobicoke, ON M8V 4G1 1.08km
-
Parkdale Village Bia
1313 Queen St W, Toronto, ON M6K 1L8 3.14km -
Dufferin Mall
900 Dufferin Street, Toronto, ON M6H 4A9 3.71km -
Toronto Stockyards
590 Keele Street, Toronto, ON M6N 3E7 3.88km
-
Sunshine Foods
12 Windermere Ave, Toronto, ON M6S 3J2 0.16km -
Sobeys
125 The Queensway, Etobicoke, ON M8Y 1H6 1.02km -
Rabba Fine Foods
2125 Lakeshore Boulecvard W, Toronto, ON M8V 3Y3 2.14km
-
LCBO
2180 Bloor Street W, Toronto, ON M6S 1N3 1.73km -
The Beer Store - Dundas and Roncesvalles
2135 Dundas St W, Toronto, ON M6R 1X4 2.54km -
LCBO - Roncesvalles
2290 Dundas Street W, Toronto, ON M6R 1X4 2.71km
-
Petro-Canada
8 S Kingsway, Toronto, ON M4W 1A7 0.27km -
Esso
250 The Queensway, Etobicoke, ON M8Y 1J4 1.44km -
Esso
2189 Lake Shore Boulevard W, Etobicoke, ON M8V 1A1 1.63km
-
Revue Cinema
400 Roncesvalles Ave, Toronto, ON M6R 2M9 2.33km -
Kingsway Theatre
3030 Bloor Street W, Toronto, ON M8X 1C4 3.47km -
Cineplex Cinemas Queensway and VIP
1025 The Queensway, Etobicoke, ON M8Z 6C7 3.91km
-
Swansea Memorial Public Library
95 Lavinia Avenue, Toronto, ON M6S 3H9 1.35km -
Toronto Public Library
200 Park Lawn Road, Toronto, ON M8Y 3J1 1.7km -
Runnymede Public Library
2178 Bloor Street W, Toronto, ON M6S 1M8 1.74km
-
St Joseph's Health Centre
30 The Queensway, Toronto, ON M6R 1B5 1.81km -
Toronto Rehabilitation Institute
130 Av Dunn, Toronto, ON M6K 2R6 3.12km -
Toronto Western Hospital
399 Bathurst Street, Toronto, ON M5T 5.67km
-
Sir Casimir Gzowski Park
1751 Lake Shore Blvd W, Toronto ON M6S 5A3 0.49km -
Jean Augustine Park
Toronto ON 0.97km -
Humber Bay Shores Park
15 Marine Parade Dr, Toronto ON 1.09km
-
RBC Royal Bank
1000 the Queensway, Etobicoke ON M8Z 1P7 1.72km -
TD Bank Financial Group
2472 Lake Shore Blvd W (Allen Ave), Etobicoke ON M8V 1C9 2.98km -
RBC Royal Bank
972 Bloor St W (Dovercourt), Toronto ON M6H 1L6 4.42km
- 2 bath
- 3 bed
- 1000 sqft
TH 14-21 Ruttan Street, Toronto, Ontario • M6P 0A1 • Dufferin Grove
- 2 bath
- 3 bed
- 1000 sqft
202-262 St Helens Avenue, Toronto, Ontario • M6H 4A4 • Dufferin Grove





